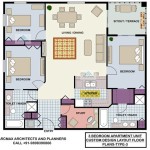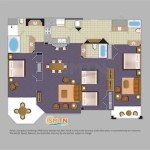Turning One Bedroom Into Two: A Comprehensive Guide
Transforming a single bedroom into two separate living spaces is a common renovation project that can dramatically increase a home's functionality and value. Whether you're looking to accommodate growing families, house guests, or create a dedicated workspace, converting one bedroom into two presents a unique set of challenges and considerations. This guide will provide a comprehensive overview of the process, exploring the essential steps, potential obstacles, and best practices for achieving a successful and practical outcome.
Assessment and Planning
The first step in transforming a single bedroom into two distinct areas is a thorough assessment of the existing space. This involves meticulously measuring the room, identifying any structural limitations, and considering the desired features of each new bedroom. Key aspects to examine include:
- Room dimensions and layout: Determine the optimal placement of a dividing wall or other partitions to create two functional sleeping areas. Consider the existing windows, doors, and any built-in features that may influence the design.
- Existing infrastructure: Assess the location of electrical outlets, plumbing, and ventilation systems. Determine whether any modifications are required to accommodate the new layout and ensure adequate functionality for both bedrooms.
- Structural integrity: Evaluate the load-bearing capacity of the existing walls and ceiling. Ensure that the proposed dividing wall is properly supported and complies with local building codes.
- Natural light and ventilation: Consider the impact of the new wall on natural light sources and ventilation. Incorporate windows or skylights if necessary to maintain comfortable living conditions in both bedrooms.
Once the assessment is complete, create a detailed plan outlining the specific features, materials, and construction methods for each bedroom. Consider factors such as:
- Bedroom size and layout: Determine the desired dimensions for each bedroom, taking into account the intended use and personal preferences.
- Wall and ceiling finishes: Choose appropriate materials for walls and ceilings, ensuring a comfortable and aesthetically pleasing environment in both bedrooms.
- Lighting and electrical fixtures: Plan for adequate lighting in each bedroom, including overhead fixtures, bedside lamps, and potentially additional electrical outlets for electronics.
- Flooring: Select flooring materials that complement the overall design and provide a comfortable and durable surface for both bedrooms.
- Storage and closet space: Ensure adequate storage solutions in each bedroom, such as built-in closets or freestanding wardrobes.
Construction and Installation
The construction phase involves implementing the plan and transforming the single bedroom into two. This may include building a new wall, installing flooring, and adding electrical and plumbing fixtures. Some key considerations during this phase include:
- Wall construction: Choose the appropriate materials for the dividing wall, considering factors such as sound insulation, fire safety, and structural integrity. Consult with a qualified builder or contractor to ensure proper installation and compliance with local building codes.
- Flooring installation: Install flooring materials that complement the overall design and provide a durable and comfortable surface for both bedrooms. Ensure proper installation and sealing to prevent moisture damage.
- Electrical and plumbing work: Consult with a licensed electrician and plumber to ensure proper installation of electrical outlets, lighting fixtures, and any necessary plumbing fixtures. Ensure that all work meets local safety standards.
- HVAC and ventilation: Determine whether modifications are required to the existing HVAC system to ensure adequate heating and cooling for both bedrooms. Consider installing additional ventilation systems if necessary to maintain air quality.
It is crucial to prioritize safety during the construction phase. Wear appropriate personal protective equipment, follow all safety regulations, and ensure that all work is carried out by qualified professionals.
Interior Design and Finishing Touches
Once the construction phase is complete, the focus shifts to interior design and finishing touches. This includes selecting furniture, decor, and accessories that create a comfortable and aesthetically pleasing environment in each bedroom. Consider the following aspects:
- Color scheme: Choose complementary colors that evoke a sense of harmony and create a distinct ambiance in each bedroom. Consider the natural light levels and overall aesthetic of the home when making color selections.
- Furniture selection: Choose furniture that is appropriately scaled for each bedroom and complements the overall design scheme. Opt for functional pieces that maximize storage and offer comfort.
- Lighting: Install appropriate lighting fixtures, including overhead lights, bedside lamps, and potentially accent lighting to create a warm and inviting atmosphere in each bedroom.
- Window treatments: Select window treatments that enhance privacy and control light levels, while also complementing the overall design scheme. Curtains, blinds, or shades can be used to create different moods and enhance the visual appeal of each bedroom.
- Decorative accents: Add personal touches through decorative accents such as artwork, throw pillows, rugs, and plants. These elements can help define the personality of each bedroom and create a sense of warmth and individuality.
Remember that the goal is to create two distinct and functional bedrooms that meet the specific needs and preferences of their occupants. By carefully planning and implementing these steps, you can transform a single bedroom into two comfortable and inviting spaces.

Turn Any 1 Bedroom Into A 2 For 300 Make

How To Turn A One Bedroom Into Two In 20 Minutes 1

Work In Progress Of How We Split 1 Bedroom Into 2 Youtube

Creative Room Design Turning One Bedroom Into Two

Turn Your One Bedroom Into A Two

Turning One Bedroom Into Two

Converting One Bedroom Into Two Tyrone Attic Stairs

Turn Any 1 Bedroom Into A 2 For 300 Make

Room Division Creative Ways To Convert One Child S Into Two

How To Turn A One Bedroom Into Two In 20 Minutes
See Also








