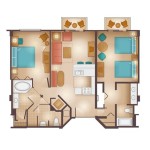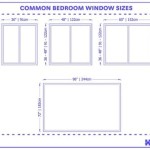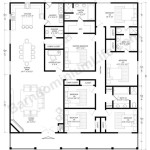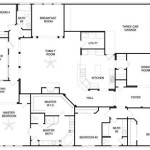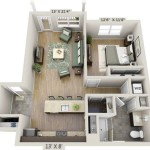```html
Standard Size for Bedroom Door: A Comprehensive Guide
The selection of a bedroom door extends beyond aesthetics and design preferences. Adhering to standard door sizes is crucial for ensuring proper functionality, ease of installation, and compliance with building codes. Deviations from established norms can lead to complications during construction or renovation, potentially incurring additional costs and delays. This article provides a comprehensive overview of standard bedroom door sizes, discussing the relevant dimensions, factors influencing size selection, and considerations for accessibility and code compliance.
Understanding standard dimensions is essential for homeowners, contractors, and architects alike. Standardization simplifies the manufacturing process, reduces the need for custom-built doors (which are significantly more expensive), and facilitates compatibility with readily available hardware, such as hinges, handles, and door frames. Furthermore, knowledge of standard sizes allows for accurate planning and cost estimation during building or remodeling projects.
Key Point 1: Common Standard Bedroom Door Widths and Heights
While variations exist based on regional practices and specific manufacturers, there are generally accepted standard dimensions for bedroom doors. These dimensions are typically expressed in inches or feet and inches. Consistent application of these standards ensures interchangeability and simplifies the process of door replacement.
Standard Widths: The most common bedroom door widths are 28 inches, 30 inches, and 32 inches. A 30-inch door is frequently chosen for interior bedrooms, balancing space efficiency with ease of passage. A 32-inch door provides slightly more clearance and may be preferred for master bedrooms or situations where accessibility is a concern. A 28-inch door might be used in smaller bedrooms or closets where space is limited. It is important to note that these widths refer to the door slab itself, exclusive of the door frame.
Standard Heights: The universally recognized standard height for interior doors, including bedroom doors, is 80 inches (6 feet, 8 inches). This height is designed to accommodate the majority of adults comfortably. While taller doors (e.g., 84 inches or 96 inches) are becoming increasingly popular for aesthetic reasons and higher ceilings, the 80-inch standard remains the most common and cost-effective option.
Thickness: Although typically less critical than width and height, door thickness is another relevant measurement. Standard interior doors, including bedroom doors, typically have a thickness of 1 3/8 inches. This thickness provides adequate structural integrity for normal use. Exterior doors are usually thicker, often 1 3/4 inches or more, to provide enhanced security and insulation.
Key Point 2: Factors Influencing Bedroom Door Size Selection
The selection of an appropriate bedroom door size is not arbitrary; it involves considering several factors, including room size, intended use, accessibility requirements, and aesthetic considerations. Careful evaluation of these factors ensures that the chosen door size is both functional and visually appealing.
Room Size and Layout: The dimensions of the bedroom itself play a crucial role in determining the appropriate door size. Larger bedrooms often benefit from wider doors, creating a more spacious and inviting feel. Conversely, smaller bedrooms may necessitate narrower doors to conserve space and prevent the door from obstructing furniture placement or traffic flow. The layout of the room, including the position of furniture and fixtures, should be carefully considered to ensure that the door can swing open and closed without impediment.
Accessibility Requirements: If the bedroom is intended for use by individuals with mobility limitations, accessibility requirements, as stipulated by building codes and the Americans with Disabilities Act (ADA), must be taken into account. The ADA generally requires a minimum clear opening of 32 inches for doorways. This means that a door with a nominal width of 32 inches may not meet the clear opening requirement if the door hardware or frame reduces the usable width. Therefore, a 34-inch or 36-inch door slab may be necessary to achieve the required clear opening. In addition, the door handle should be easily operable and positioned at an accessible height.
Building Codes: Local building codes often specify minimum door sizes for habitable rooms, including bedrooms. These codes are designed to ensure adequate egress in case of emergency. It is imperative to consult local building codes before selecting a bedroom door to ensure compliance. Non-compliance can result in costly rework and delays in obtaining necessary permits and approvals.
Aesthetic Considerations: While functionality and compliance are paramount, the aesthetic impact of the door size should not be overlooked. A door that is disproportionately small or large relative to the room can detract from the overall visual appeal. Taller doors, for instance, can create a sense of grandeur and complement high ceilings. The door style, finish, and hardware should also be carefully coordinated to complement the overall design scheme of the bedroom.
Door Frame Considerations: The rough opening for the door frame must be appropriately sized to accommodate the chosen door slab. The rough opening is the framed-in opening in the wall where the door frame will be installed. The rough opening size is usually slightly larger than the door frame dimensions to allow for shimming and adjustments during installation. Accurate measurement of the rough opening is essential for ensuring a proper fit and preventing installation problems.
Key Point 3: Measuring Existing Door Openings and Ordering the Correct Size
When replacing an existing bedroom door, accurate measurement of the existing door opening is critical for ensuring a seamless replacement. Incorrect measurements can lead to the purchase of a door that is either too large or too small, resulting in the need for costly alterations or the purchase of a new door.
Measuring the Door Slab: The first step in measuring the door opening is to measure the existing door slab itself. Measure the width and height of the door slab to the nearest eighth of an inch. It is important to measure the door in several places to account for any variations in size or shape. If the existing door is warped or damaged, it may be necessary to estimate the original dimensions.
Measuring the Door Frame: Next, measure the interior dimensions of the door frame. Measure the width and height of the opening within the frame, from jamb to jamb and from the floor to the head jamb. These measurements will provide an indication of the size of the rough opening required for the new door and frame. Also, measure the thickness of the door frame jambs.
Measuring the Rough Opening: If the door frame is being replaced as well, it is necessary to measure the rough opening. This is the framed-in opening in the wall where the door frame will be installed. To measure the rough opening, remove the existing door frame (if possible) and measure the width and height of the opening between the wall studs. The rough opening should be slightly larger than the door frame dimensions to allow for shimming and adjustments during installation. Typically add about 2 inches to the width and 1 inch to the height of the frame dimensions. For example, for a standard 30"x 80" door that has a frame 1 1/2" wide, the rough opening would be around 32" wide and 81" high.
Ordering the Correct Size: When ordering a new door, it is important to specify the correct size based on the measurements taken. Most door manufacturers provide detailed sizing charts and instructions to help customers select the appropriate door size. If in doubt, it is always best to consult with a professional door installer or contractor. Be sure to indicate whether the measurements refer to the door slab, the door frame opening, or the rough opening. Also, specify the handing of the door (left-hand or right-hand swing) to ensure that the door swings in the desired direction. Doors are handed according to where the hinges are located, viewed from the side where the door swings *into* the room. If you are facing the door swinging in, and hinges are on the left, it's a left-handed door.
Pre-hung vs. Slab Doors: When replacing a door, one has the option of purchasing a pre-hung door or a slab door. A pre-hung door comes already installed in a new frame, making installation relatively straightforward. A slab door, on the other hand, is simply the door itself, without the frame. Slab doors are typically less expensive than pre-hung doors, but they require more skill and effort to install, as the installer must mortise the hinges and install the door within the existing frame. The choice between a pre-hung door and a slab door depends on the individual's skill level, the condition of the existing frame, and the budget.
By carefully considering the factors discussed above and accurately measuring the door opening, it is possible to select a bedroom door that is both functional and aesthetically pleasing, ensuring compliance with building codes and accessibility requirements. This careful approach minimizes the risk of costly errors and ensures a successful door replacement or installation project.
```
Standard Door Sizes Bedroom Kitchen Bathroom Garage Dream Civil

Standard Interior Door Dimensions Engineering Discoveries

What Is The Standard Door Height Farming Selfie

Typical Door Height

Door Rough Opening Sizes And Charts Ez Hang

Door Height Online

Door Height Sales

Door Size Standard Of In House For Bedroom Kitchen Toilet Dimension

Standard Door Width Important Measurements To Know
8 Aluminium Security Door Sizes For Feng Shui In Malaysia 2025 Top

