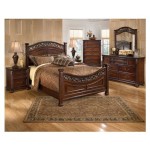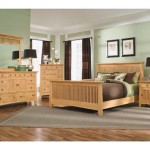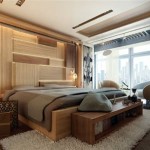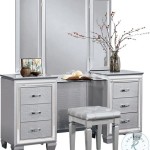Square House Plans: Optimizing Space with 3 Bedrooms
Square house plans, characterized by their simple, balanced geometry, offer a practical and efficient approach to residential design. When incorporating three bedrooms, the square floor plan presents unique opportunities to maximize living space while maintaining a sense of cohesion and flow. This article explores the considerations, advantages, and design principles involved in creating a successful 3-bedroom square house plan.
The allure of the square house plan lies in its inherent simplicity and cost-effectiveness. The minimized exterior wall length compared to other architectural forms reduces material costs and streamlines construction. This shape also lends itself well to energy efficiency, as it minimizes heat loss and gain due to a smaller surface area exposed to the elements. When designing a 3-bedroom home within this framework, careful planning is crucial to ensure comfortable living spaces for all occupants.
Space Allocation and Zoning in Square House Plans
A primary consideration in designing a 3-bedroom square house plan is the strategic allocation of space. Efficient zoning, which separates different functional areas of the home, is essential for a comfortable and harmonious living environment. This involves differentiating between public areas (living room, dining room, kitchen), private areas (bedrooms and bathrooms), and service areas (laundry room, storage).
Typically, a square house plan can be divided into quadrants or halves to facilitate zoning. One common approach is to dedicate one half of the square to the public living spaces, creating an open-concept area for socializing and family activities. The remaining half can then be compartmentalized to accommodate the three bedrooms and associated bathrooms. Alternatively, the square can be divided into four quadrants, with one quadrant housing the master suite, another for the two secondary bedrooms, a third for the public living spaces, and the final quadrant for service areas and potentially a home office.
The placement of the bedrooms plays a crucial role in the overall livability of the home. The master bedroom, often larger and with an ensuite bathroom, is typically situated away from the secondary bedrooms to provide privacy. Secondary bedrooms can be clustered together, potentially sharing a bathroom, or strategically placed at opposite corners of the home to maximize individual privacy. Carefully consider the orientation of the bedrooms to take advantage of natural light and views while minimizing exposure to harsh sunlight, particularly in warmer climates.
The kitchen, as a central hub of the home, requires thoughtful placement within the square plan. Open-concept designs often integrate the kitchen with the living and dining areas, fostering a sense of connectivity and facilitating social interaction. Alternatively, a closed kitchen can offer more privacy and contain cooking odors, especially in homes where cooking is frequent and elaborate. The layout of the kitchen itself is equally important, with considerations for efficient work triangles, ample counter space, and adequate storage.
Circulation patterns are another key aspect of space allocation. Hallways should be minimized to avoid wasting valuable square footage. Open-concept designs can naturally facilitate circulation, while in more compartmentalized layouts, carefully planned hallways are essential to connect different areas of the home without disrupting the flow of activity. Consider the placement of doorways and the width of hallways to ensure accessibility and ease of movement throughout the home.
Maximizing Functionality in a Square Footprint
Given the constraints of a square footprint, maximizing functionality is paramount. This involves smart design choices that optimize space utilization and cater to the specific needs of the occupants. Several strategies can be employed to achieve this goal.
One effective strategy is the use of multi-functional spaces. A guest bedroom can double as a home office or a playroom, depending on the family's needs. A dining area can be integrated with a living room, creating a flexible space that can be used for both formal dining and casual gatherings. Furniture that serves multiple purposes, such as storage beds or convertible sofas, can further enhance space efficiency.
Storage is often at a premium in smaller homes. Integrating built-in storage solutions, such as shelving units, cabinets, and closets, can help to keep the home organized and clutter-free. Utilize vertical space by installing shelving that extends to the ceiling. Under-stair storage is another often-overlooked area that can be converted into valuable storage space. Consider incorporating walk-in closets in the master bedroom and strategically placing linen closets in hallways or bathrooms.
The use of pocket doors can save space compared to traditional swinging doors, especially in tight areas such as bathrooms and hallways. Pocket doors slide into the wall, eliminating the need for swing space and creating a more open and fluid feel. Folding doors can also be used to divide spaces while still allowing for flexibility and openness when needed.
Consider the incorporation of a mudroom or entryway area to provide a designated space for shoes, coats, and other outdoor gear. This can help to keep the main living areas clean and organized. A well-designed mudroom can also include storage for backpacks, sports equipment, and other items that tend to accumulate near the entrance of a home.
Outdoor spaces can also be integrated into the design to expand the living area. A patio, deck, or porch can provide additional space for relaxation, entertainment, and outdoor dining. Consider the placement of these outdoor spaces in relation to the interior living areas to create a seamless transition between indoors and outdoors. Large windows and sliding glass doors can further enhance this connection.
Design Considerations for 3-Bedroom Square Homes
Beyond space allocation and functionality, several other design considerations are crucial for creating a successful 3-bedroom square house plan. These include natural light, ventilation, and architectural style.
Maximizing natural light is essential for creating a bright and inviting living environment. Large windows and skylights can flood the interior with natural light, reducing the need for artificial lighting and creating a more cheerful atmosphere. The placement of windows should be carefully considered to take advantage of sunlight throughout the day while minimizing glare and heat gain. South-facing windows are ideal for maximizing sunlight in colder climates, while east-facing windows are best for capturing morning sunlight. Consider the use of window coverings, such as blinds or curtains, to control the amount of sunlight entering the home.
Adequate ventilation is also crucial for maintaining a healthy and comfortable indoor environment. Cross-ventilation, which allows air to flow freely through the home, can help to regulate temperature and reduce humidity. Strategically placed windows and doors can promote cross-ventilation. Consider the use of ceiling fans or whole-house fans to further enhance air circulation. In climates with high humidity, a dehumidifier may be necessary to control moisture levels.
The architectural style of the home should complement the square shape and reflect the preferences of the occupants. A square house plan can be adapted to a variety of architectural styles, from traditional to modern. A simple roofline, such as a gable or hip roof, is typically used for square houses. Consider the use of exterior materials, such as brick, siding, or stone, to enhance the aesthetic appeal of the home. Landscape design can also play a role in complementing the architectural style and creating a welcoming curb appeal.
Interior design elements can also enhance the overall aesthetic of the home. Color palettes, furniture styles, and decorative accents can be chosen to create a cohesive and visually appealing interior. Consider the use of light and airy colors to make the space feel larger and more open. Furniture should be scaled appropriately to fit the size of the rooms. Decorative accents can be used to add personality and character to the home.
Finally, consider the accessibility of the home. Ensure that doorways are wide enough to accommodate wheelchairs or other mobility devices. Install grab bars in bathrooms and showers. Consider a single-story design or the installation of an elevator to provide access to all levels of the home. These considerations are particularly important for homeowners who plan to age in place or who have family members with disabilities.

3 Bedroom Open Floor Plan Homes Square House Plans Concept 2

Floor Plan For Small 1 200 Sf House With 3 Bedrooms And 2 Bathrooms Evstudio

Complete House Plans 2000 S F 3 Bed 2 Baths Building Square Barn

Small Contemporary Ranch Plan 3 Bed 2 Bath 1131 Sq Ft 193 1170

Three Bedroom Classic Ranch Home Plan 67776nwl Architectural Designs House Plans

Country Style House Plan 3 Beds 2 Baths 1100 Sq Ft 17 2773 Dreamhomesource Com Plans Floor

House Plan 20003 Traditional Style With 816 Sq Ft 3 Bed 1 Bat
House Plan Of The Week 3 Bedroom Farmhouse Under 1 500 Square Feet Builder Magazine

Country Style House Plan 3 Beds 2 5 Baths 1487 Sq Ft 45 289 Houseplans Com

Small Traditional 1200 Sq Ft House Plan 3 Bed 2 Bath 142 1004
See Also








