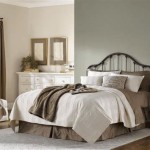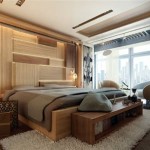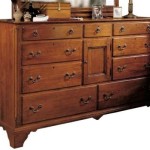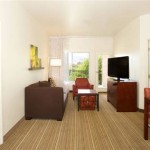Small 3 Bedroom House Plan: A Detailed Guide
Small 3-bedroom house plans offer a practical and affordable solution for individuals and families seeking comfortable and functional living spaces. Whether you're a first-time homebuyer or planning to downsize, these plans provide an efficient and well-designed layout that maximizes space utilization.
Layout and Design Considerations
When designing a small 3-bedroom house, it's essential to prioritize space efficiency and flow. The layout should seamlessly connect different areas of the home without feeling cramped or cluttered. Open floor plans, which combine living, dining, and kitchen areas, create a sense of spaciousness and enhance natural light flow.
Properly placed windows and doors allow for ample natural light, reducing the need for artificial lighting and creating a more comfortable living environment. Additionally, utilizing multi-purpose spaces, such as a breakfast nook or built-in window seats, provides additional functionality without compromising on space.
Bedroom and Bathroom Configuration
In a small 3-bedroom house plan, optimizing bedroom and bathroom arrangements is crucial. The master bedroom should be designed as the largest and most private room, often with an en-suite bathroom for convenience. The remaining two bedrooms can be similar in size and share a full bathroom. Consider incorporating built-in closets or wardrobes to maximize storage and minimize clutter.
Bathrooms should be designed with efficiency in mind. Compact fixtures, such as pedestal sinks and space-saving showers, help maximize floor space. Additionally, incorporating natural light through windows or skylights creates a bright and inviting atmosphere.
Kitchen and Dining Area
The kitchen is a vital space in any home, and in a small 3-bedroom house, it's essential to prioritize functionality. L-shaped or U-shaped kitchens provide ample counter space and storage, while built-in appliances help save space. A breakfast bar or island can serve as a dining area, saving space and creating a casual dining spot.
The dining area, if separate, should be cozy and inviting. Consider using a round or oval table to maximize space and create a comfortable dining experience.
Outdoor Spaces
Even in small houses, outdoor spaces can significantly enhance the living experience. A small patio or deck provides a place to relax and enjoy the outdoors. Consider adding a pergola or awning to create shade and extend the usable space. Incorporating potted plants or small gardens can bring a touch of nature into the outdoor area.

Simple 3 Room House Plan S 4 Nethouseplans

Home Design Plan 14x18m With 3 Bedrooms Ideas

Small 3 Bedroom House Plan With S 55sqm Plandeluxe

Pinoy Eplans Is Under Construction

Small House Plans Plan 3 Bedrms 1 Baths 900 Sq Ft 211 1015

Small Home Plan With 3 Bedrooms Cool House Concepts

Floor Plan For Small 1 200 Sf House With 3 Bedrooms And 2 Bathrooms Evstudio
Small House Design Ideas With Floor Plan 3 Bedroom Plans

3 Bedroom Apartment House Plans

3 Bedroom Small House Plans For Narrow Lots Nethouseplans








