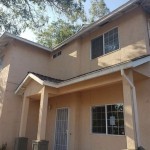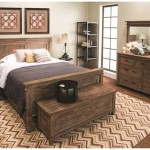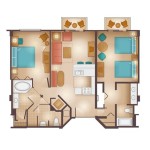One Bedroom Mobile Home Floor Plans: Maximizing Space and Efficiency
One-bedroom mobile home floor plans represent a significant housing option, particularly for individuals, couples, or those seeking a minimalist lifestyle. These compact dwellings offer a pathway to homeownership with a reduced financial commitment compared to traditional site-built houses. Designing and choosing the right one-bedroom mobile home floor plan involves careful consideration of spatial utilization, layout efficiency, and personal needs. This article delves into the various aspects of one-bedroom mobile home floor plans, examining their advantages, design considerations, and popular layout variations.
The rise in popularity of mobile homes, also known as manufactured homes, is attributed to their affordability and versatility. Unlike traditional construction, mobile homes are built in a factory setting under controlled conditions, leading to cost savings and faster construction times. One-bedroom models are especially attractive to those downsizing, first-time home buyers, and individuals seeking flexible living arrangements. The key to successfully residing in a smaller space lies in selecting a floor plan that maximizes functionality and minimizes wasted area.
Understanding the Core Components of a One-Bedroom Mobile Home
A typical one-bedroom mobile home floor plan usually comprises several essential components: a bedroom, a bathroom, a living area, and a kitchen. Storage spaces, such as closets and cabinets, are integrated into these primary areas. The specific arrangement and size of each element can vary significantly depending on the overall square footage of the home and the manufacturer's design philosophy.
The bedroom is traditionally designed to accommodate a queen or full-sized bed, along with a closet and potentially a dresser. The size of the bedroom directly impacts the comfort and usability of the space. A larger bedroom may provide additional room for a small seating area or a desk for work-from-home arrangements.
The bathroom, while often compact, includes a toilet, sink, and shower or bathtub. Optimizing bathroom space is crucial, and manufacturers often employ space-saving fixtures and designs, such as corner showers and wall-mounted sinks. Adequate ventilation is also an important consideration to prevent moisture build-up.
The living area serves as the central hub of the mobile home, providing space for relaxation, entertainment, and social interaction. The size of the living area determines the amount of furniture that can be accommodated and the overall sense of spaciousness. Open-concept designs, which integrate the living area with the kitchen, are popular for their ability to create a larger and more airy feel.
The kitchen is equipped with essential appliances such as a refrigerator, stove, and sink. Cabinetry and countertop space are essential for food preparation and storage. In smaller one-bedroom mobile homes, the kitchen may be combined with a dining area to save space. Effective kitchen design focuses on maximizing storage and creating an efficient workspace.
Key Design Considerations for One-Bedroom Mobile Home Floor Plans
Several design considerations are paramount when selecting a one-bedroom mobile home floor plan. These factors influence the functionality, comfort, and overall livability of the space. Careful consideration of these elements will contribute to a more satisfying living experience.
Space Optimization: Given the limited square footage, maximizing space is of utmost importance. Multifunctional furniture, such as sofa beds and storage ottomans, can help to optimize space utilization. Vertical storage solutions, such as tall bookshelves and wall-mounted cabinets, can further enhance storage capacity without occupying valuable floor space. Eliminating unnecessary clutter and adopting a minimalist approach can also contribute to a more spacious and organized living environment.
Natural Light and Ventilation: Adequate natural light and ventilation are crucial for creating a brighter and more comfortable living space. Windows should be strategically placed to maximize sunlight exposure and promote airflow. Skylights can be incorporated to bring in additional natural light, particularly in areas that may not have direct access to windows. Proper ventilation helps to prevent moisture build-up and improve indoor air quality.
Layout Efficiency: The layout of the floor plan should promote smooth and efficient movement between different areas of the home. Open-concept designs are often preferred for their ability to create a more spacious and interconnected living environment. Minimizing hallways and wasted space can further enhance layout efficiency. Consideration should also be given to the placement of doors and windows to avoid obstructing traffic flow.
Storage Solutions: Storage is a critical consideration in any small living space. Built-in storage solutions, such as closets with adjustable shelves and under-the-bed storage compartments, can help to maximize storage capacity. Utilizing vertical space for storage, such as installing shelves above doorways, can also be effective. In the kitchen, pull-out shelves and drawer organizers can improve accessibility and storage efficiency.
Accessibility: For individuals with mobility limitations, accessibility is a crucial design consideration. Wider doorways, ramps, and accessible bathroom fixtures can enhance the usability of the home. Universal design principles, which focus on creating spaces that are accessible to people of all abilities, can be incorporated into the floor plan to ensure that the home is comfortable and functional for everyone.
Popular One-Bedroom Mobile Home Floor Plan Variations
Numerous variations of one-bedroom mobile home floor plans exist, each with its own unique features and advantages. These variations cater to different lifestyles and preferences. Some of the most popular layouts include:
Open-Concept Designs: Open-concept floor plans integrate the living area, kitchen, and dining area into a single, unified space. This design approach creates a more spacious and airy feel, making the home feel larger than its actual square footage. Open-concept designs are particularly well-suited for individuals who enjoy entertaining or who prefer a more modern and minimalist aesthetic.
Split Bedroom Layouts: Split bedroom layouts position the bedroom on one end of the home and the living area on the other, with the bathroom and kitchen typically located in the middle. This arrangement provides greater privacy for the bedroom and separates it from the main living areas. Split bedroom layouts are often preferred by couples or individuals who value privacy.
End Kitchen Designs: End kitchen designs place the kitchen at one end of the mobile home, often next to the living area. This layout can be efficient for space utilization, particularly in narrower mobile homes. End kitchen designs often incorporate a breakfast bar or small dining area adjacent to the kitchen.
Central Living Area Designs: Central living area designs position the living area in the center of the home, with the bedroom and kitchen located on either side. This layout can create a more balanced and symmetrical feel. Central living area designs are often well-suited for families with young children, as they allow for easy supervision of the living area from the kitchen.
Adaptable Spaces and Multi-Use Rooms: Some one-bedroom mobile home floor plans incorporate adaptable spaces or multi-use rooms. These spaces can be configured to serve different functions depending on the needs of the occupant. For example, a guest room could double as a home office or a hobby room. Adaptable spaces can enhance the versatility and functionality of the home.
When reviewing floor plans, it is essential to consider personal needs and lifestyle. Individuals who work from home may prioritize a dedicated office space, while those who enjoy cooking may prioritize a larger and more well-equipped kitchen. The selection of a floor plan should reflect the individual's unique requirements and preferences to ensure a comfortable and satisfying living experience.
Furthermore, consider future needs. While a one-bedroom layout may be ideal presently, anticipate potential life changes that might necessitate more space. Some mobile home communities allow for expansion or the addition of modular units, providing flexibility for future growth.
Selecting the ideal one-bedroom mobile home floor plan requires careful evaluation of spatial requirements, layout efficiency, and personal preferences. By understanding the core components, considering key design elements, and exploring available floor plan variations, individuals can make informed decisions that lead to comfortable, functional, and affordable housing solutions.

Dc 1371a Mobile Home Floor Plan Jacobsen Homes Plant City

Thrifty Single Wide 426 Sqft Mobile Home Factory Expo Centers

One Bedroom Floorplans My Jacobsen Homes Of Florida

Mobile Home Floor Plans House Bedroom

Single Wide Mobile Home Floor Plans The Outlet Az

Single Wide Mobile Homes Factory Select

Floor Plans 600 Sq Ft Yahoo Search Results Mobile Home Tiny House

Single Wide Mobile Home Floor Plans Factory Select Homes

Single Wide Mobile Homes Factory Expo Home Centers

One Bedroom Floorplans My Jacobsen Homes Of Florida








