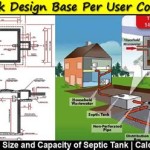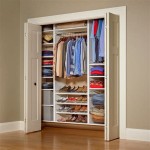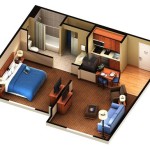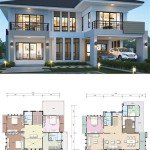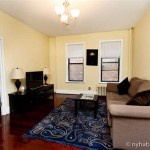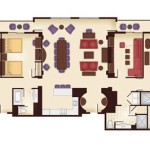One Bedroom Apartments: Exploring Diverse Floor Plans
One-bedroom apartments are a popular housing choice for individuals, couples, and even small families seeking an efficient and affordable living space. The defining characteristic is the separate bedroom, providing a dedicated sleeping and relaxation area distinct from the living and kitchen spaces. Understanding the various floor plan options available within this housing category is crucial for making an informed decision that aligns with specific lifestyle needs and preferences. This article will delve into the diverse world of one-bedroom apartment floor plans, exploring common layouts, key considerations, and innovative design trends.
The term "one-bedroom apartment" encompasses a wide range of configurations. Square footage can vary significantly, from compact units under 500 square feet to more spacious apartments exceeding 800 square feet. The arrangement of rooms, the inclusion of amenities like balconies or in-unit laundry, and the overall design aesthetic contribute to the unique character of each floor plan. Therefore, prospective renters or buyers should carefully analyze the layout and features of different options to determine the best fit for their individual requirements.
Key Element 1: Traditional Linear Layouts
The traditional linear layout is one of the most common and straightforward one-bedroom apartment designs. In this arrangement, the apartment typically features a single hallway or corridor that connects the various rooms. Upon entering, residents usually encounter the living area, often adjacent to the kitchen. The bedroom and bathroom are typically located further down the hallway, providing a degree of separation from the more public living spaces.
This layout often maximizes wall space, making it conducive to furniture placement and storage solutions. The linear design also simplifies the flow of utilities, such as plumbing and electrical wiring, which can contribute to lower construction costs. However, the linear layout can sometimes feel less open and may limit natural light penetration to the interior rooms, particularly if the hallway is long and narrow.
Variations within the linear layout can include the placement of the kitchen. Some linear apartments feature a galley kitchen, a narrow, enclosed space situated along one wall. Others may offer a more open kitchen concept, where the kitchen area is integrated into the living room, creating a more social and connected living space. The presence of a dining area also varies; some linear layouts include a designated dining space, while others rely on a breakfast bar or informal dining within the living room.
Considerations for linear layouts should include the length of the hallway, the size of the living area and bedroom, and the amount of natural light available. Residents should also evaluate the placement of closets and storage spaces, ensuring they provide adequate storage for their belongings. The accessibility of the bathroom from both the bedroom and the living area is another factor to consider, particularly for those who may have guests.
Key Element 2: Open Concept Designs
Open concept one-bedroom apartments prioritize a seamless flow between the living, dining, and kitchen areas. This design philosophy aims to create a more spacious and airy feel, maximizing the use of available square footage. Walls are minimized or eliminated, allowing for unobstructed views and promoting a sense of connectivity.
In an open concept layout, the kitchen is typically integrated with the living area, often featuring a breakfast bar or island that serves as both a workspace and a social gathering point. The dining area, if present, is usually located adjacent to the kitchen, further blurring the lines between the different functional zones. The bedroom is typically separated from the living area by a wall and a door, providing privacy and sound insulation.
The open concept design offers several advantages. It can make a small apartment feel larger and more open, and it encourages social interaction between residents and guests. The absence of walls allows for greater flexibility in furniture arrangement and design choices. Furthermore, open concept layouts often benefit from increased natural light, as light can penetrate more easily throughout the entire space.
However, open concept designs also have potential drawbacks. Noise and odors from the kitchen can easily permeate the living area, which may be a concern for some residents. The lack of walls can also make it challenging to create distinct zones for different activities, such as working, relaxing, or entertaining. Maintaining cleanliness and organization in an open concept space is crucial, as clutter can quickly become visible.
Prospective renters or buyers considering an open concept one-bedroom apartment should carefully evaluate their lifestyle and habits. If they enjoy entertaining, cooking frequently, or prefer a more social living environment, an open concept design may be a good fit. However, if they value privacy, prefer a more structured living space, or are easily distracted by noise and activity, a different layout may be more suitable.
Key Element 3: Unique Features and Adaptations
Beyond the traditional linear and open concept layouts, there exist numerous variations and adaptations that cater to specific needs and preferences. These unique features can significantly enhance the functionality and livability of a one-bedroom apartment.
Loft Apartments:
Some one-bedroom apartments feature a loft-style design, characterized by high ceilings and an open living area. The bedroom is often located on a mezzanine level, accessible by a staircase or ladder. Loft apartments can create a sense of spaciousness and visual interest, but they may not be suitable for individuals with mobility issues.Apartments with Dens or Home Offices:
In response to the increasing prevalence of remote work, some one-bedroom apartments include a den or home office area. This dedicated space provides a quiet and private environment for working, studying, or pursuing hobbies. The den may be a separate room or a partitioned area within the living room or bedroom.Units with Balconies or Patios:
Outdoor living spaces, such as balconies or patios, can significantly enhance the appeal of a one-bedroom apartment. These areas provide a place to relax, entertain, or enjoy fresh air. The size and orientation of the balcony or patio can vary, impacting its usability and functionality.Accessible Apartments:
For individuals with disabilities, accessible one-bedroom apartments are essential. These units incorporate features such as wider doorways, grab bars in bathrooms, and lowered countertops to accommodate wheelchairs and other mobility aids.Apartments with In-Unit Laundry:
The convenience of having a washer and dryer within the apartment is a significant advantage for many renters and buyers. In-unit laundry eliminates the need to use communal laundry facilities and provides greater control over laundry schedules.Storage Solutions:
The availability of storage space is a critical consideration in any one-bedroom apartment. Built-in closets, storage units, and innovative furniture designs can help maximize storage capacity and minimize clutter. Consider the size and placement of closets, as well as the potential for adding additional storage solutions, such as shelves or organizers.The selection of a one-bedroom apartment floor plan should be a thoughtful process that takes into account individual needs, lifestyle, and preferences. By carefully evaluating the various layout options, features, and amenities, prospective renters or buyers can find a space that truly feels like home. The specific requirements for accessibility, storage, and work-from-home spaces also play a crucial role in the decision-making process. Exploring different floor plans with a clear understanding of personal needs will result in a more satisfying and functional living environment.

Floor Plans The Central Apartments

Selecting The Right Apartment Floor Plans Apartments For Rent In Heights Houston

One Bedroom Standard Floor Plan Apartments In Salem Massachusetts Princeton Crossing

Image From Http Www Homedecorlike Com Wp Content Uploads 2024 12 Small One Bedroom Garage Apartment Floor Plans Tiny House

1 Bedroom Apartment Plan Examples

Studio Floor Plans Apartment Small Layout

1 Bedroom Apartment Floor Plans 500 Sf Du Apartments Rates Aspen Gate Apart Small

One Bedroom Floor Plans 1 Apartments Grand Rapids Foote Hills

Free Editable Apartment Floor Plans Edrawmax Online

Apartments 1 Bedroom Floor Plan Palm Cove Tropic Boutique Accommodation


