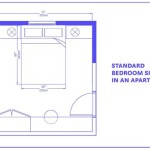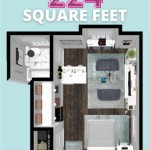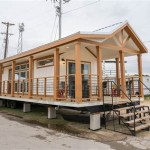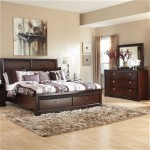Master Bedroom Walk-In Closet Design
Designing a master bedroom walk-in closet is a luxurious addition to any home. It offers ample space, organization, and style to enhance your daily routine. Here are some key factors to consider when planning and designing your dream walk-in closet:
1. Space Planning and Layout
Determine the size and layout of your walk-in closet based on your storage needs and available space. Consider the dimensions of your clothing, accessories, and shoes. A well-planned layout will ensure optimal accessibility and functionality.
2. Lighting
Proper lighting is crucial for a well-organized and inviting walk-in closet. Natural light is ideal, but if not available, install a combination of ambient, task, and accent lighting. Consider motion sensor lights for convenience.
3. Shelving and Storage Systems
Customized shelving and storage systems maximize space utilization. Include a variety of shelving types such as adjustable shelves, drawers, hanging rods, and shoe racks. Consider incorporating built-in organizers for jewelry, accessories, and special items.
4. Drawers vs. Shelves
Both drawers and shelves have their advantages. Drawers provide concealed storage and protect items from dust, while shelves offer easy visibility and accessibility. Choose the combination that best suits your storage preferences.
5. Hanging Space
Hanging space is essential for wrinkle-free garments. Install adjustable hanging rods at varying heights to accommodate different clothing lengths. Add pull-out rods for easy access to frequently used items.
6. Accessories and Organizers
Accessories enhance the functionality of your walk-in closet. Consider adding valet rods for quick outfit preparation, hampers for laundry, mirrors for outfit checks, and drawer dividers for organization.
7. Personalization
Incorporate personal touches to reflect your style and preferences. Choose finishes and materials that complement your master bedroom décor. Add artwork, mirrors, or statement pieces to create a visually appealing and inspiring space.
8. Technology Integration
Smart technology can enhance the convenience of your walk-in closet. Consider adding motion-activated lighting, automated drawer systems, or even voice-activated closet organization solutions.
9. Future Expansion
Plan for future expansion if your storage needs evolve. Install modular shelving systems or leave room for additional units to accommodate a growing wardrobe.
10. Professional Assistance
If needed, consult with a professional home designer or closet organizer to optimize the design and functionality of your master bedroom walk-in closet. They can provide expert advice and help you create a space that meets your specific requirements.

37 Wonderful Master Bedroom Designs With Walk In Closets

Walk In Closet Ideas For Compact Spaces Pros Cons Tips Amp More

35 Best Walk In Closet Ideas And Designs For Master Bedrooms

7 Latest Trends In Modern Walk Closet Ideas And Designs

Walk In Closet Ideas For Compact Spaces Pros Cons Tips Amp More

11 Top Walk In Closet Design Ideas For Your Master Bedroom

Walk In Closet Ideas The Home

37 Wonderful Master Bedroom Designs With Walk In Closets

5 Best Walk In Closet Design Ideas
:strip_icc()/cdn.cliqueinc.com__cache__posts__225230__-225230-1495753713472-image.700x0c-356e416f3c9b4bc6b43cd4ee75ca4b40.jpg?strip=all)
25 Walk In Closet Ideas And Tips From A Fashion Blogger
See Also








