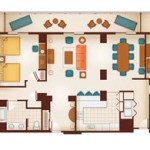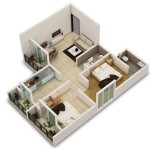How To Add a Walk-In Closet to a Small Bedroom
Maximizing space in a small bedroom often requires creative storage solutions. Integrating a walk-in closet, even within a limited footprint, can significantly improve organization and functionality. This article provides a detailed guide on how to add a walk-in closet to a small bedroom, covering planning, design considerations, construction methods, and aesthetic integration.
Planning and Assessment
The initial step in adding a walk-in closet is a thorough assessment of the existing bedroom space and personal storage needs. This involves accurately measuring the room, identifying potential locations for the closet, and determining the required storage capacity.
Accurate measurements are critical. Use a measuring tape to determine the length, width, and height of the bedroom. Note the location of doors, windows, and electrical outlets, as these will influence the closet's design and placement. Create a floor plan, either manually or using design software, to visualize different layout options.
Assess the current storage situation. Evaluate existing closet space, dresser drawers, and any other storage solutions. Determine the types and quantities of items that need to be stored in the new walk-in closet. This includes clothing (hanging space for shirts, pants, dresses, and coats), shoes, accessories (belts, ties, scarves), and any other items that require storage, such as linens or seasonal items.
Consider the overall aesthetic of the bedroom. The walk-in closet should blend seamlessly with the existing decor. Note the color scheme, architectural style, and any existing design elements that should be incorporated into the closet's design.
Finally, establish a budget for the project. This will help guide material choices, construction methods, and the scope of the project. Consider costs for materials (lumber, drywall, flooring, hardware), labor (if hiring contractors), and any necessary permits.
Design Considerations
Once the initial planning phase is complete, the next step is to design the walk-in closet. This involves determining the closet's layout, size, and internal organization.
Several layout options are available, each with its own advantages and disadvantages. A corner closet maximizes space utilization in a corner of the room. A reach-in closet converted into a walk-in closet involves extending the existing closet outward, creating a small walk-in space. A partition wall closet involves constructing a new wall to create a dedicated closet area. The chosen layout will depend on the size and shape of the bedroom, as well as personal preferences.
The size of the walk-in closet should be proportional to the bedroom's size. A general rule of thumb is to allocate at least 4 feet of depth for a walk-in closet to allow for comfortable movement and access to clothing. The width of the closet will depend on the layout and the amount of storage required.
Internal organization is crucial for maximizing storage capacity and efficiency. Consider incorporating a variety of storage solutions, such as adjustable shelves, hanging rods (single and double), drawers, shoe racks, and accessory organizers. Adjustable shelves provide flexibility to accommodate items of different sizes. Double hanging rods maximize vertical space for shorter items like shirts and blouses. Drawers provide concealed storage for folded clothes and accessories. Shoe racks keep shoes organized and off the floor. Accessory organizers (e.g., tie racks, belt racks, scarf holders) keep small items neatly stored and easily accessible.
Lighting is an important consideration for a walk-in closet. Adequate lighting is essential for easily locating items. Consider installing recessed lighting, track lighting, or LED strip lighting. Ensure that the lighting is bright and evenly distributed throughout the closet.
Ventilation is also important to prevent moisture buildup and mildew growth. If the closet is enclosed, consider installing a small ventilation fan or leaving a gap at the top or bottom of the door for airflow.
Construction Methods and Material Selection
The construction phase involves building the walk-in closet according to the designed specifications. This may involve framing, drywalling, flooring, and installing storage components.
Framing involves constructing the structural framework of the closet using lumber (typically 2x4s). Accurate measurements and precise cuts are essential for a structurally sound and aesthetically pleasing closet. Ensure that the framing is level and plumb. Use appropriate fasteners (nails or screws) to secure the framing members. Check local building codes for specific requirements regarding framing construction.
Drywalling involves covering the framing with drywall panels. Measure and cut the drywall panels to fit the frame, and secure them with drywall screws. Apply joint compound to the seams and screw holes, and sand smooth. Priming and painting the drywall will provide a finished look. This step can be skipped if the inside of the closet is designed to be open and shelving and hanging systems are attached directly to the framing.
Flooring options for the walk-in closet include carpet, hardwood, laminate, and tile. Choose a flooring material that complements the existing bedroom flooring and is durable and easy to clean. Install the flooring according to the manufacturer's instructions.
Storage components can be purchased pre-fabricated or custom-built. Pre-fabricated storage systems are available in a variety of styles and sizes, and they are relatively easy to install. Custom-built storage systems can be tailored to specific needs and preferences, but they may be more expensive. Install shelves, hanging rods, drawers, and other storage components according to the manufacturer's instructions or the custom design.
Material selection is critical for the overall look and durability of the walk-in closet. Choose high-quality materials that are durable, aesthetically pleasing, and appropriate for the intended use. For example, solid wood or plywood is a good choice for shelves and drawers, while metal hanging rods are strong and durable.
Aesthetic Integration and Finishing Touches
The final step is to integrate the walk-in closet seamlessly into the bedroom's existing decor and add finishing touches to enhance its functionality and appearance.
Paint the closet walls and trim to match or complement the bedroom's color scheme. Use a high-quality paint that is durable and easy to clean. Consider using a different color for the inside of the closet to create a visual distinction.
Install a closet door that complements the bedroom's style. Options include a traditional hinged door, a sliding door, or a bi-fold door. Choose a door that is appropriate for the available space and the overall design of the bedroom.
Add mirrors to the closet. Mirrors can make the closet appear larger and brighter, and they are also useful for checking one's appearance. Consider installing a full-length mirror on the inside of the closet door or on a wall.
Organize the items in the closet neatly and efficiently. Use consistent hangers and storage containers to create a cohesive and organized look. Group similar items together and label shelves and drawers for easy identification.
Add decorative touches to personalize the closet. This might include artwork, photographs, or decorative accessories. These small touches can make the closet feel more like an extension of the bedroom and reflect personal style.
Consider adding a small seating area to the closet. A comfortable chair or bench can provide a convenient place to sit while getting dressed or trying on shoes.
Finally, ensure that the walk-in closet is well-maintained. Regularly clean the closet and organize its contents to keep it looking its best. This will help to maximize its functionality and longevity.

Ways To Incorporate Walk In Wardrobes Small Bedroom Recommend My

Walk In Closet Ideas For Compact Spaces Pros Cons Tips Amp More

How To Convert A Small Bedroom Into Walk In Closet Mumu And Macaroons

20 Creative Small Walk In Closet Ideas And Tips

20 Creative Small Walk In Closet Ideas And Tips

Ways To Incorporate Walk In Wardrobes Small Bedroom Recommend My

Transforming A Small Walk In Closet Into Stylish Haven

Ways To Incorporate Walk In Wardrobes Small Bedroom Recommend My

The Best Walk In Closet Ideas Design And Inspiration

How To Turn An Unused Room Into A Walk In Closet Degnan Design Build Remodel








