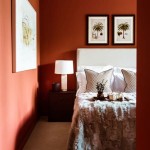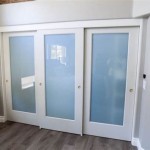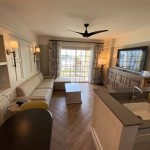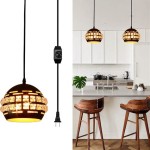House Plans With Bedrooms On One Side: Exploring Design Possibilities
The configuration of a house plan significantly influences the functionality, flow, and overall livability of a home. Among various design approaches, the layout featuring bedrooms clustered on one side of the house has gained considerable popularity. This specific arrangement offers distinct advantages in terms of privacy, noise control, and efficient use of space. Understanding the nuances of this layout is crucial for prospective homeowners and builders aiming to optimize their living environment. This article will analyze the features, benefits, and considerations associated with house plans that dedicate one side exclusively to bedrooms.
House plans with bedrooms located on one side typically involve a clear demarcation between the living areas and the sleeping quarters. The bedroom wing often includes all the bedrooms, bathrooms serving those bedrooms (either en-suite or shared), and potentially a small hallway or landing space. The other side of the house generally encompasses the living room, kitchen, dining area, and sometimes even a home office or additional recreational spaces. Connecting these two distinct zones are transitional areas like hallways or entryways, designed to facilitate movement and maintain a degree of separation.
The aesthetic presentation of such a house plan can vary greatly depending on architectural style and the overall design intent. From modern ranch styles to more traditional layouts, the core principle of segregated bedroom space remains consistent. The placement of windows and doors also plays a crucial role in maximizing natural light and ventilation within each zone, contributing to the overall comfort and energy efficiency of the house.
Enhanced Privacy and Noise Reduction
One of the primary benefits of isolating the bedrooms on one side of the house is the heightened level of privacy it affords. By physically separating the sleeping areas from the more active living spaces, residents can enjoy greater tranquility and reduced disturbance from noise generated in other parts of the home. This is particularly advantageous in households with multiple occupants, varying sleep schedules, or individuals who require a quiet environment for work or study. The physical separation acts as a buffer, minimizing the transmission of sound from activities like watching television, cooking, or entertaining guests.
Furthermore, this layout can be strategically implemented to shield bedrooms from street noise or other external disturbances. By orienting the bedroom wing away from busy roads or adjacent properties, homeowners can create a more peaceful and restorative sleeping environment. This is particularly important in urban or suburban locations where noise pollution can be a significant concern. Soundproofing materials and techniques, such as insulated walls and windows, can further enhance the noise reduction capabilities of this design.
The placement of the master bedroom suite within the bedroom wing can also be carefully considered to maximize privacy. Often, the master suite is situated at the end of the hallway, furthest from the main living areas, providing an added layer of seclusion. This arrangement allows for a private retreat for the homeowners, away from the hustle and bustle of the rest of the house.
Efficient Use of Space and Zoning
House plans with bedrooms on one side facilitate a more efficient zoning of the living space. By clearly delineating between the active and passive areas of the home, the design promotes a sense of order and organization. This zoning strategy can contribute to a more functional and enjoyable living experience. The separation of spaces also allows for more targeted heating and cooling strategies, potentially leading to energy savings. During the day, the living areas can be heated or cooled without unnecessarily affecting the temperature in the bedroom wing, and vice versa.
Moreover, this type of layout can be particularly advantageous for families with young children. The bedrooms can be clustered together, allowing parents to easily monitor and attend to their children's needs. The close proximity of the bedrooms also fosters a sense of security and connection among family members. The design also provides opportunities to create dedicated play areas or study spaces within the bedroom wing, further enhancing its functionality.
From a construction perspective, grouping the bedrooms and bathrooms together on one side of the house can streamline the plumbing and electrical systems. This centralization of utilities can potentially reduce construction costs and simplify maintenance. The design also allows for more efficient use of building materials, as fewer walls and partitions may be required to separate the bedrooms from the living areas.
Considerations for Light and Natural Ventilation
While house plans with bedrooms on one side offer numerous advantages, it is important to consider the potential impact on daylighting and natural ventilation. The orientation of the house and the placement of windows are critical factors in ensuring that both the bedroom wing and the living areas receive adequate natural light and airflow. If the bedroom wing is oriented in a way that restricts sunlight exposure, it may be necessary to incorporate larger windows or skylights to compensate. Similarly, if natural ventilation is limited, the design should include provisions for cross-ventilation or mechanical ventilation systems.
The design should also consider the impact of solar heat gain. If the bedroom wing is exposed to direct sunlight for extended periods, it may be necessary to incorporate shading devices, such as awnings or overhangs, to prevent overheating. The use of energy-efficient windows and insulation can also help to mitigate the effects of solar heat gain. Careful consideration of these factors is essential to ensure a comfortable and energy-efficient living environment.
Furthermore, the landscaping around the house can play a significant role in managing sunlight and ventilation. Trees and shrubs can provide shade and block unwanted sunlight, while also helping to promote airflow around the house. The placement of these landscaping elements should be carefully considered to optimize their benefits and minimize any potential drawbacks. For example, planting deciduous trees on the south side of the house can provide shade during the summer and allow sunlight to penetrate during the winter.
In addition to these considerations, it is also important to assess the potential for noise transmission between the bedroom wing and the living areas. While the physical separation of these spaces can help to reduce noise levels, it may be necessary to incorporate additional soundproofing measures, such as insulated walls and doors, to further minimize noise transmission. The selection of flooring materials can also have a significant impact on noise levels. Carpeting and rugs can help to absorb sound, while hard surfaces like tile and wood can amplify noise.

Image Result For 4 Bedroom Ranch House Plans With Bedrooms On Same Side Of New Craftsman

One Story New American Home Plan With Bedrooms Off To Side 69770am Architectural Designs House Plans

Plan 021h 0157 The House Shop

Why Consider Split Bedroom Layout For Your New Home

House Plan 110 00417 Ranch 2 405 Square Feet 4 5 Bedrooms 3 Bathrooms Plans One Story Traditional Floor

Floor Plan Friday Separated Zones With Living On One Side And Bedrooms The Other

Just Love The Layout Of All Bedrooms On One Side House With Master As First Bedroom You Woul Plans Floor U Shaped

House Plan Chp 33533 At Coolhouseplans Com Plans Ranch And More

5 Reasons To Pick Split Bedroom Designs The House Designers

Traditional Style House Plan 4 Beds 2 5 Baths 2617 Sq Ft 65 164 Houseplans Com
See Also








