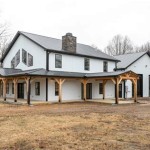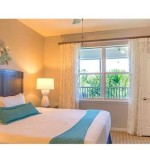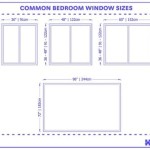Floor Plans For Three Bedroom House
A well-designed floor plan is crucial for creating a comfortable and functional living space. For a three-bedroom house, there are numerous layout options to choose from, each with its own advantages and disadvantages. This article will explore various floor plan designs for three-bedroom houses, providing insights into their strengths and suitability for different lifestyles.
U-Shaped Floor Plan: The U-shaped floor plan features a central living area flanked by two wings, typically comprising the bedrooms and bathrooms. This design offers a sense of privacy and separation between the public and private spaces. The living room becomes the focal point of the house, connecting to both the kitchen and dining areas, creating a cohesive and inviting atmosphere. However, the U-shaped floor plan can result in long hallways, potentially compromising space efficiency.
L-Shaped Floor Plan: An L-shaped floor plan positions the bedrooms and bathrooms in one wing of the house, perpendicular to the main living area. This arrangement allows for a more open and spacious living space, often incorporating an open-concept design. The kitchen, dining, and living areas flow seamlessly into one another, promoting a sense of togetherness and facilitating easy entertaining. The drawback of the L-shaped floor plan is that it may limit privacy for the bedrooms, as they are directly adjacent to the common areas.
Split-Level Floor Plan: A split-level floor plan introduces vertical separation into the house, with the bedrooms and bathrooms typically located on a different level from the main living areas. This design creates a clear distinction between private and public spaces, enhancing privacy and reducing noise levels. Additionally, the split-level floor plan allows for the incorporation of unique architectural features, such as vaulted ceilings and expansive windows, maximizing natural light and creating a sense of spaciousness.
Ranch-Style Floor Plan: Ranch-style floor plans are characterized by their single-story layout, with all rooms located on the same level. This design is ideal for households that prioritize accessibility and ease of movement. Ranch-style houses typically feature an open floor plan, with the living room, kitchen, and dining areas forming one large space. This design promotes a sense of openness and togetherness, making it suitable for families with young children or individuals with mobility challenges. However, the lack of vertical separation can compromise privacy and may result in noise transfer between rooms.
Two-Story Floor Plan: Two-story floor plans offer a vertical division of space, with the bedrooms and bathrooms typically located on the upper level, while the main living areas occupy the ground floor. This design provides ample privacy for the bedrooms, as they are physically separated from the common areas. Additionally, the two-story floor plan allows for a more efficient use of space, as the vertical separation creates additional square footage without increasing the overall footprint of the house. However, this design may not be suitable for households with young children or individuals with mobility issues, as navigating stairs can be challenging.
Conclusion: The choice of floor plan for a three-bedroom house depends on various factors, including lifestyle, privacy needs, and space requirements. Each design has its own merits and drawbacks, and selecting the most appropriate one involves carefully considering the specific preferences and constraints of the occupants.

Sample 3 Bedroom House Plans Unleashing Me Small Min On Info Simple Bed Bungalow Floor Plan With Loft

Popular And Stylish 3 Bedroom Floorplans Plans We Love Blog Homeplans Com

Family Style House Plan With Craftsman Home Details 9898

Floor Plan For Small 1 200 Sf House With 3 Bedrooms And 2 Bathrooms Evstudio

3 Bedroom House Plans Modern Country More Monster

Beautiful Three Bedroom House Plans Blog Floorplans Com

Check Out These 3 Bedroom House Plans Ideal For Modern Families

At Evstudio We Design A Wide Variety Of Houses From The Very Small To Large This Is An E House Layout Plans Three Bedroom Plan Shop

17 Three Bedroom House Floor Plans

Three Bedroom Home Designs G J Gardner Homes
See Also








