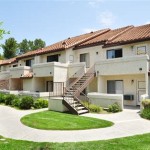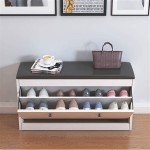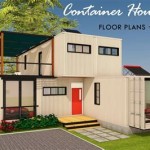Double Master Bedroom Floor Plans: A Growing Trend in Home Design
Double master bedroom floor plans are gaining popularity for their adaptability and suitability for various living arrangements. These floor plans feature two bedrooms with ensuite bathrooms, offering similar levels of privacy and convenience. This design caters to multigenerational families, couples seeking separate spaces, and homeowners who frequently host guests.
Key Advantages of Double Master Bedrooms
- Accommodates Multigenerational Living
- Provides Privacy for Couples
- Creates Comfortable Guest Suites
- Increases Resale Value
The rise of multigenerational living is a significant driver behind the demand for double master suites. These floor plans allow older parents or adult children to live independently while remaining close to family. Each suite provides a private sanctuary, fostering harmony within the household.
Considerations for Multigenerational Living
- Accessibility Features (e.g., wider doorways, grab bars)
- Separate Living Areas for Privacy
- Shared Common Spaces for Family Time
Couples may also find dual master bedrooms beneficial. Separate sleeping quarters can accommodate differing sleep schedules or preferences for room temperature. This arrangement offers personalized comfort and reduces sleep disruptions.
Designing Dual Masters for Couples
- Equal Size and Amenities for Both Suites
- Consider Walk-in Closets in both rooms
- Ensure Soundproofing Between Rooms
Having two master suites transforms a home into a haven for guests. Visitors can enjoy the same level of privacy and comfort as the homeowners. This feature is particularly attractive for families who frequently host out-of-town relatives or friends.
Optimizing Guest Suites
- Locate Guest Suite Away from Main Living Areas
- Provide Ample Storage Space for Guests
- Consider Adding a Small Sitting Area within the Suite
Double master bedrooms can enhance a property's resale value. The versatility of these floor plans appeals to a broader range of buyers, making the home more marketable in the long run. This adaptability contributes to a greater return on investment.
Factors Influencing Resale Value
- Location of the Property
- Overall Condition of the Home
- Size and Features of the Master Suites
Floor plan variations accommodate different needs and preferences. Some designs place the master suites on opposite sides of the home for maximum privacy, while others cluster them together for easier access to shared living areas. One suite might be larger and more luxurious, designated as the primary master, while the other serves as a secondary suite.
Variations in Floor Plans
- Split Master Suite Designs for Maximum Privacy
- Adjacent Master Suites for Proximity to Shared Spaces
- Primary and Secondary Suite Configurations
When designing a double master floor plan, consider the overall flow and functionality of the home. The placement of the suites should complement the layout of other rooms and create a cohesive living space. Thoughtful design ensures that all areas of the home are easily accessible and contribute to a harmonious environment.
Design Considerations for Flow and Functionality
- Placement of Suites in Relation to Other Rooms
- Accessibility and Traffic Flow within the Home
- Creating a Cohesive and Harmonious Living Space
Incorporating double master bedrooms requires careful planning and attention to detail. Working with an experienced architect or builder ensures that the design meets the specific needs of the homeowners and maximizes the benefits of this versatile floor plan. Professional guidance can help navigate zoning regulations and building codes, ensuring a smooth construction process.
Working with Professionals
- Consulting with Experienced Architects and Builders
- Addressing Zoning Regulations and Building Codes
- Ensuring the Design Meets Specific Needs
The inclusion of double master suites reflects a shift in housing preferences, catering to modern lifestyles and diverse family structures. The flexibility and functionality of this design make it an attractive option for both new construction and home renovations.
Adapting to Modern Lifestyles
- Meeting the Needs of Diverse Family Structures
- Providing Flexibility for Changing Living Arrangements
- Suitable for Both New Construction and Renovations

Plan 69691am One Story House With Two Master Suites Plans New 2 Bedroom

Dual Master Suites 17647lv Architectural Designs House Plans

Pin On Vacation Home Inspo

Castlewood Dual Master 1 2 3 Bedroom Apartments In Raleigh Nc The Marlowe Lake Boone

Dual Owner S Suite Home Plans By Design Basics

House Plans With Two Master Suites Dfd Blog

The Braselton 7613 3 Bedrooms And 2 5 Baths House Designers

Dual Master Suites One Story Home Plan Yahoo Image Search Results House Plans Design Floor

Dual Master Suites 15800ge Architectural Designs House Plans

Barndominium Floor Plans With 2 Master Suites What To Consider








