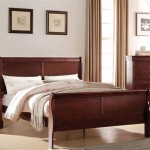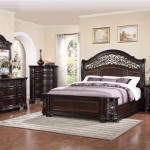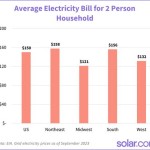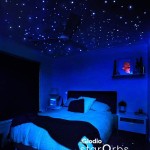Design of Houses with 3 Bedrooms
The design of a three-bedroom house should prioritize functionality, comfort, and aesthetics. Here are some key considerations for designing such houses.
Layout and Flow:
The layout should ensure smooth traffic flow and minimize wasted space. An open floor plan with clearly defined living areas is ideal. Consider incorporating large windows or sliding glass doors to connect indoor and outdoor spaces, creating a sense of spaciousness.
Bedrooms and Bathrooms:
The bedrooms should be well-sized and arranged for privacy. The master bedroom should have an en suite bathroom and a walk-in closet. The other two bedrooms can share a bathroom, with separate entrances for each room. Bathrooms should be designed for both functionality and aesthetics, with adequate storage and natural light.
Kitchen and Dining:
The kitchen should be efficient and well-equipped, with ample counter space and storage. An island or breakfast bar can provide additional seating and workspace. The dining area should be adjacent to the kitchen, allowing for easy flow during mealtimes.
Living and Family Rooms:
The living room should be the central gathering space, designed for both formal and informal occasions. A fireplace or a large window can serve as a focal point. The family room can be more casual and cozy, perfect for everyday use and entertainment.
Outdoor Space:
Outdoor space is essential for relaxation and recreation. A patio, deck, or screened porch can extend the living area and provide a connection to nature. Consider integrating a pergola or trellis for shade and privacy.
Style and Materials:
The architectural style and materials used should reflect the desired aesthetic and complement the surrounding environment. Popular styles for three-bedroom houses include Craftsman, Ranch, and Contemporary. Sustainable materials and energy-efficient features can enhance the home's longevity and reduce environmental impact.
Functionality and Storage:
Functionality should be prioritized in every aspect of the design. Built-in storage solutions, such as closets, cabinets, and shelves, help keep the house organized. Mudrooms or entryways with coat closets and shoe racks can reduce clutter. Laundry rooms should be conveniently located and well-ventilated.
Energy Efficiency and Technology:
Incorporating energy-efficient features, such as high-performance windows, insulation, and smart home technology, can save on utility costs and enhance comfort. Smart home features, such as automated lighting and security systems, can also provide convenience and peace of mind.

3 Bedroom Apartment House Plans

3 Bedroom House Plans Layout With Garden Shops Parking Staircase

3 Bedroom House Plan With Images How To Choose The Right

Top 10 Exterior Designs For 3 Bedroom Modern House Archid

3 Bedroom House Plan With Images How To Choose The Right

3 Bedroom House Plans Floor Home Design Construction Working Drawings N Dream Small Bed Room Batch Plan 126 Clm Houses

Beautiful Single Storey House Designs With Three Bedrooms Cool Concepts

3 Bedroom House Plans Design With Modern Look For All Budget

Top 10 Exterior Designs For 3 Bedroom Modern House Archid

10 Beautiful Single Story Houses With 3 Bedrooms Floor Plan And Budget Estimate
See Also








