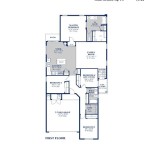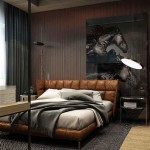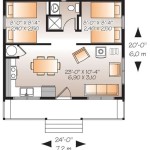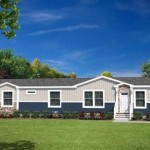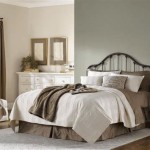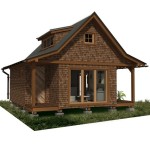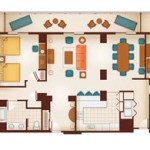Design of a 3 Bedroom House
Designing a 3 bedroom house requires careful planning to ensure functionality, comfort, and aesthetic appeal. Here's a comprehensive guide to help you create an optimal layout for a 3 bedroom house:
Floor Plan Layout
The floor plan should define the flow of space and room relationships. Consider the following factors: *
Open vs. Closed Floor Plan:
An open floor plan promotes a spacious feel, while a closed floor plan provides more privacy and defined spaces. *Natural Light and Ventilation:
Position windows and doors strategically to maximize natural light and cross-ventilation throughout the house. *Traffic Flow:
Design pathways and hallways that allow for easy movement between rooms without creating bottlenecks.Bedrooms
The bedrooms should be designed to provide privacy, comfort, and ample storage space. *
Master Bedroom:
This should be the largest bedroom with an attached bathroom and ample closet space. *Secondary Bedrooms:
These bedrooms should be sized appropriately for their intended use and provide adequate storage solutions. *Guest Room:
If the house has a dedicated guest room, ensure it has a comfortable bed, adequate storage, and a private bathroom if possible.Bathrooms
Bathrooms should be functional, hygienic, and aesthetically pleasing. *
Master Bathroom:
This should be a spacious bathroom with a bathtub or shower, vanity, and toilet. *Secondary Bathrooms:
These bathrooms should provide basic amenities and be accessible from multiple bedrooms. *Powder Room:
A half bathroom located on the main floor can be a convenient addition.Living Spaces
Living spaces should be inviting, comfortable, and reflect the style of the homeowners. *
Living Room:
This is the main gathering space and should be designed to accommodate various activities, such as socializing, watching TV, or reading. *Dining Room:
If a dedicated dining room is desired, ensure it has adequate seating and is located near the kitchen for convenience. *Kitchen:
The kitchen should be functional and aesthetically pleasing, with ample storage, counter space, and appliances. *Family Room:
This can be a more casual and cozy space for relaxing, watching TV, or spending time with family.Outdoor Spaces
Outdoor spaces can extend the living area and provide opportunities for relaxation or entertainment. *
Patio or Deck:
A covered or uncovered outdoor space off the living room or kitchen can be perfect for grilling, dining al fresco, or simply enjoying the fresh air. *Landscaping:
Landscaping can enhance the curb appeal and provide privacy. Consider a combination of trees, shrubs, and flowers.Storage
Adequate storage is essential to keep the house organized and clutter-free. *
Closets:
Every bedroom should have ample closet space, while the master bedroom may benefit from a walk-in closet. *Pantry:
A pantry in the kitchen provides additional storage for food and appliances. *Mudroom or Laundry Room:
A dedicated space for shoes, coats, and laundry can help maintain order in the house.Style and Finishes
The overall style of the house should reflect the homeowners' taste and preferences. *
Exterior:
Choose exterior finishes that complement the architectural style and enhance the curb appeal. *Interior:
Select interior finishes such as flooring, wall colors, and lighting fixtures that create a cohesive and inviting atmosphere.Sustainability Features
Incorporating sustainable features into the design can reduce energy consumption and minimize the environmental impact. *
Energy-Efficient Appliances:
Opt for appliances that meet energy efficiency standards. *Insulation:
Ensure the house is well-insulated to maintain comfortable temperatures and reduce heating and cooling costs. *Low-Flow Fixtures:
Install low-flow faucets and showerheads to conserve water.
3 Bedroom House Design 2024 Beautiful Plans

Elevated 3 Bedroom House Design Cool Concepts

Simple Yet Elegant 3 Bedroom House Design Shd 2024031 3da

Simple 3 Room House Plan S 4 Nethouseplans

3 Bedroom Small House Design Idea 6x9 5m 57 Sqm Simple

Simple 3 Bedroom House 8x9 Meters Pinoy Design Youtube

3 Bedroom House Designs Archives Pinoy Plans

Top 10 Exterior Designs For 3 Bedroom Modern House Archid

3 Bedroom House Plan Designs Hcrafta

3 Bedroom House Designs And Plans Brighton Homes

