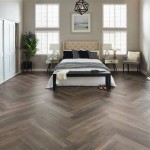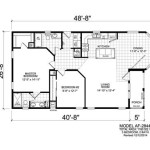Converting a Garage Into A Bedroom
Converting a garage into a livable space, such as a bedroom, offers a cost-effective way to increase a home's square footage and add value. However, the conversion process involves several crucial steps and considerations to ensure a comfortable and legally compliant finished product. This article will guide you through the essential aspects of transforming a garage into a functional bedroom.
Planning and Permits
Before commencing any construction, thorough planning is essential. This includes creating a detailed floor plan that considers the desired bedroom layout, including window placements, closet space, and door locations. Careful measurements are critical to ensure accurate material estimations and a smooth construction process. Once the plan is finalized, check local building codes and zoning regulations. Most jurisdictions require permits for such conversions, and obtaining these permits before starting any work is vital to avoid potential fines and legal issues. The permit process may also involve inspections at various stages of the construction.
Insulation and Climate Control
Garages are typically not built to the same insulation standards as living spaces. Therefore, adequately insulating the converted bedroom is crucial for maintaining comfortable temperatures year-round and reducing energy costs. This includes insulating the walls, ceiling, and floor to prevent heat loss in the winter and heat gain in the summer. Consider installing energy-efficient windows and doors as well. Incorporating heating and cooling systems, such as extending existing HVAC ductwork or installing a separate unit, is essential for climate control and optimal comfort.
Electrical and Plumbing Considerations
A bedroom conversion necessitates updating the existing electrical and plumbing systems. Adding sufficient outlets, switches, and lighting fixtures is essential to meet the electrical demands of a bedroom. Consider consulting a qualified electrician to ensure safe and compliant wiring. If the planned bedroom includes an ensuite bathroom, plumbing for water supply and drainage must be installed. This often involves connecting to existing plumbing lines or installing new ones. It is advisable to engage a licensed plumber for this task to ensure proper installation and prevent future leaks or other plumbing problems.
Flooring and Walls
Standard garage flooring is typically concrete, which is not suitable for a bedroom. Leveling the concrete floor is the first step, followed by installing appropriate flooring. Popular options include hardwood, laminate, and carpet. Adding a subfloor can provide additional insulation and improve comfort. For the walls, drywall is a common choice, providing a smooth and paintable surface. Ensure the drywall is properly installed and finished to create a polished look. Consider incorporating soundproofing materials within the wall cavities to minimize noise transfer between the converted bedroom and other areas of the house.
Ventilation and Natural Light
Proper ventilation is crucial in any bedroom to maintain indoor air quality and prevent moisture buildup. If the existing garage has windows, ensure they are properly sealed and insulated. Consider adding new windows or enlarging existing ones to maximize natural light and ventilation. Incorporating an exhaust fan can further enhance ventilation and remove excess moisture, especially if the bedroom includes an ensuite bathroom.
Fire Safety
Adhering to fire safety regulations is paramount when converting a garage into a bedroom. Install smoke detectors and carbon monoxide detectors inside the new bedroom and ensure they are interconnected with the existing home alarm system. Consider adding a fire-rated door between the converted bedroom and the rest of the house to provide an additional layer of protection in case of a fire. Ensure the designated escape routes from the new bedroom are clear and accessible.
Exterior Modifications
The exterior appearance of the converted garage should blend seamlessly with the rest of the house. This might involve replacing the garage door with a wall and window(s) that match the existing house's aesthetics. Adding siding or other exterior finishes to match the house can enhance curb appeal and create a unified look. Landscaping around the converted garage can further improve the overall appearance and contribute to the home's value.

6 Shocking Garage Conversion Before And After Photos Maxable

We Converted Our Garage Into Two Rooms Youtube

Garage Remodel Turning Your Into A Living Space Ahs

51 Garage Conversion Ideas To Convert Your Living Space

27 Inspiring Garage Conversion Ideas To Add Living Space Your Home

Tips For Converting A Garage Into Bedroom Abk Construction Group

Consider This Before You Convert Your Garage Into A Room Patio

Garage Conversion 101 How To Turn A Into Living Space Youtube

Converting Your Garage Into A Bedroom Home Gym Or Other Living Space Tips Ideas Step By Guide

How To Convert Your Garage Into A Bedroom And Rent It Out Soho Real Estate








