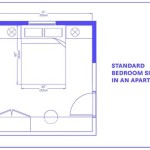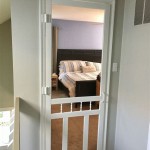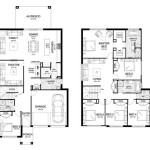```html
Converting A Garage To A Bedroom: A Comprehensive Guide
Converting a garage into a bedroom represents a significant home improvement project that can substantially increase living space and potentially add value to a property. However, this endeavor involves careful planning, adherence to building codes, and a thorough understanding of the necessary construction processes. This article provides a detailed overview of the key considerations and steps involved in transforming a garage into a functional and comfortable bedroom.
Preliminary Assessment and Planning
The initial phase of any garage conversion project involves a comprehensive assessment of the existing structure and a detailed planning process. This stage is crucial for identifying potential challenges, establishing a realistic budget, and ensuring compliance with local regulations.
First, evaluate the structural integrity of the garage. Look for signs of cracking, settling, or water damage in the foundation, walls, and roof. Addressing these issues early on can prevent costly repairs later in the project. Consider consulting with a structural engineer to assess the overall condition of the garage and recommend any necessary reinforcements.
Next, determine the feasibility of converting the space based on its existing layout and dimensions. Consider the placement of existing utilities, such as electrical panels, water heaters, and gas lines, as these may need to be relocated or modified. Also, assess the natural light and ventilation available in the garage, as these factors will significantly impact the comfort and livability of the finished bedroom.
Develop a detailed floor plan that includes the location of the bed, closet, windows, and access points. Pay attention to the flow of traffic and ensure that the design is functional and aesthetically pleasing. Consider hiring an architect or designer to create professional blueprints that can be used for obtaining permits and guiding the construction process.
Finally, research local building codes and regulations related to garage conversions. Contact your local building department to inquire about permit requirements, zoning restrictions, and any specific codes that must be followed. Failure to comply with these regulations can result in fines, delays, and even the need to undo completed work.
Essential Construction Considerations
Once the planning phase is complete, the construction phase can begin. This phase involves a series of tasks that must be executed meticulously to ensure a safe, comfortable, and code-compliant bedroom.
Insulation: Garages are typically not insulated to the same standards as living spaces. Proper insulation is essential for maintaining a comfortable temperature and reducing energy costs. Insulate the walls, ceiling, and floor with appropriate materials, such as fiberglass batts, spray foam, or rigid foam boards. Ensure that the insulation meets the R-value requirements specified by local building codes.
Framing: If the garage walls are not properly framed or if additional walls are needed to create closets or other features, framing will be necessary. Use pressure-treated lumber for any framing that is in contact with concrete or the ground. Ensure that all framing is level, plumb, and securely fastened.
Electrical: The existing electrical wiring in the garage may need to be upgraded or reconfigured to meet the needs of a bedroom. Install new outlets, switches, and lighting fixtures. Consider adding dedicated circuits for appliances such as air conditioners or space heaters. Hire a licensed electrician to perform all electrical work to ensure safety and compliance with electrical codes.
Plumbing: If the bedroom will include a bathroom or kitchenette, plumbing will need to be installed. This may involve running new water lines and drainpipes from the main plumbing system. Consider the location of existing plumbing fixtures and plan the layout of the bathroom or kitchenette accordingly. Hire a licensed plumber to perform all plumbing work to ensure proper installation and prevent leaks.
HVAC: The bedroom will need a heating and cooling system to maintain a comfortable temperature. This may involve extending the existing HVAC system or installing a separate unit, such as a ductless mini-split system. Consult with an HVAC professional to determine the most appropriate solution for your specific needs.
Flooring: Garages typically have concrete floors that are not suitable for a bedroom. Consider installing a subfloor to provide a level and comfortable surface. Choose a flooring material that is durable, attractive, and easy to maintain, such as carpet, hardwood, laminate, or tile.
Windows and Doors: Adding windows and doors will significantly improve the natural light and ventilation in the bedroom. Install energy-efficient windows and doors that meet local building codes. Ensure that the windows are properly sealed to prevent drafts and moisture intrusion. If the garage door will be replaced with a wall, ensure that the new wall is properly insulated and structurally sound.
Addressing Specific Challenges and Considerations
Garage conversions often present unique challenges that require careful consideration and creative solutions. Addressing these challenges effectively is essential for creating a functional and comfortable bedroom.
Garage Door Removal and Wall Construction: Replacing the garage door with a solid wall is a common step in a garage conversion. This requires careful planning and execution to ensure structural integrity and weatherproofing. The opening must be properly framed, insulated, and sheathed with appropriate materials. The exterior siding should match the existing siding on the house to create a seamless appearance.
Ceiling Height: Garages often have lower ceilings than other rooms in a house. This can make the space feel cramped and uncomfortable. If the ceiling height is too low, consider raising the roof or lowering the floor. However, these options can be expensive and complex. Alternatively, use design techniques to make the space feel more open and airy, such as using light colors, installing recessed lighting, and minimizing clutter.
Waterproofing and Drainage: Garages are often located at ground level, which can make them susceptible to water damage. Ensure that the foundation is properly sealed and that the surrounding area is graded to direct water away from the building. Consider installing a vapor barrier under the flooring to prevent moisture from seeping into the living space. If the garage is prone to flooding, consider installing a sump pump.
Soundproofing: Garages are often located near busy streets or other sources of noise. Proper soundproofing is essential for creating a quiet and peaceful bedroom. Insulate the walls and ceiling with sound-dampening materials, such as mineral wool or soundproof drywall. Install solid-core doors and windows with double or triple glazing to further reduce noise transmission.
Ventilation: Adequate ventilation is essential for maintaining healthy indoor air quality. Install windows that can be opened to allow for natural ventilation. Consider installing a mechanical ventilation system, such as an exhaust fan or a heat recovery ventilator (HRV), to ensure that the bedroom is properly ventilated even when the windows are closed.
Fire Safety: Fire safety is a critical consideration in any bedroom conversion. Install smoke detectors and carbon monoxide detectors in the bedroom. Ensure that the bedroom has at least two means of egress, such as a door and a window that can be used for escape in the event of a fire. Consider installing a fire-rated door between the bedroom and the rest of the house.
By carefully considering these challenges and implementing appropriate solutions, homeowners can successfully transform a garage into a comfortable, functional, and valuable living space that enhances their property and improves their quality of life.
```
We Converted Our Garage Into Two Rooms Youtube

Converting A Garage Into Bedroom Complete Guide

6 Shocking Garage Conversion Before And After Photos Maxable

Garage Conversion Thinking Of Converting A Into Living Space

51 Garage Conversion Ideas To Convert Your Living Space

How To Convert Your Garage Into A Bedroom And Rent It Out Soho Real Estate

Garage Conversion 101 How To Turn A Into Living Space

Garage Remodel Turning Your Into A Living Space Ahs
How Much Does A Garage Conversion Cost

Tips For Converting A Garage Into Bedroom Abk Construction Group








