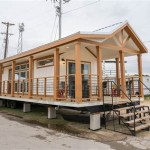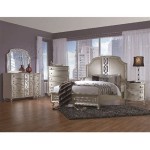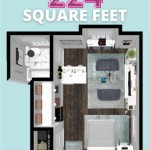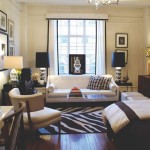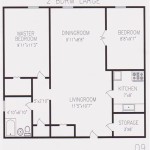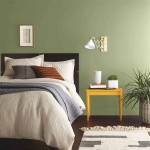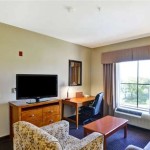Average Size of a Two-Bedroom Apartment: What to Expect
The size of a two-bedroom apartment can vary significantly depending on a multitude of factors, primarily location, the age of the building, and the overall design of the complex. Understanding the average size of a two-bedroom apartment is crucial for individuals or families planning to rent or purchase such a unit. This awareness allows for informed decisions regarding furniture selection, storage solutions, and overall livability within the space. While a definitive "average" figure is elusive due to regional and architectural variations, this article will explore the contributing factors and provide a comprehensive overview of typical dimensions.
Before delving into specific dimensions, defining what constitutes a "two-bedroom apartment" is essential. Generally, it refers to a residential unit with two separate rooms designated as bedrooms, a living area, a kitchen (which may or may not be separate), and at least one bathroom. The definition may also include features such as closets, balconies, or in-unit laundry facilities. However, the size and layout of these elements significantly impact the overall square footage.
Key Factors Influencing Apartment Size
Several elements interact to determine the size of a two-bedroom apartment. These factors often exert a complex interplay, shaping the overall dimensions and impacting the perceived spaciousness of the unit.
Location: Location is perhaps the most significant determinant of apartment size. Metropolitan areas, especially those with high population densities such as New York City, San Francisco, and London, tend to have smaller apartments compared to suburban or rural areas. The scarcity of land and the high cost of construction in these urban hubs often lead to developers prioritizing maximizing the number of units within a building rather than focusing on expansive living spaces. Conversely, areas with lower population densities and lower land costs allow for larger apartment complexes and, consequently, larger individual units. Even within a single city, the neighborhood can influence apartment size. Upscale neighborhoods often feature larger, more luxurious apartments, while more affordable neighborhoods might offer smaller, more compact units to cater to different budget constraints.
Building Age: The age of the building also plays a crucial role in determining apartment size. Older buildings, particularly those constructed before the 1970s, often feature larger apartments compared to newer constructions. This difference stems from evolving architectural trends and construction practices. Earlier eras often prioritized spaciousness and generous room sizes, while modern developments tend to optimize space efficiency to maximize profitability. Renovations can sometimes alter the internal layout of older apartments, but generally, the original footprint remains larger than that of newly built units.
Luxury vs. Standard Apartments: The type of apartment complex – whether it's a luxury development or a standard rental building – significantly influences the size and features offered. Luxury apartments typically offer larger square footage, premium finishes, and an array of amenities, such as fitness centers, swimming pools, and concierge services. These enhanced offerings come at a higher price point, reflecting the increased construction costs and premium location often associated with luxury developments. Standard apartments, on the other hand, are generally smaller and more basic in terms of features and amenities. They are designed to cater to a broader range of renters with more modest budgets.
Average Square Footage Ranges
While pinpointing a precise average is challenging, providing a range offers a more realistic understanding of the typical size. For a two-bedroom apartment, the square footage generally falls between 700 and 1200 square feet. This range is quite broad, reflecting the influence of the factors previously discussed.
At the lower end of the spectrum (700-850 square feet), apartments are more likely to be found in densely populated urban areas or in older buildings that have been subdivided to create more units. These smaller apartments often feature compact living spaces and bedrooms, requiring careful planning regarding furniture placement and storage solutions. They might also lack some of the modern amenities found in larger, newer units.
In the mid-range (850-1000 square feet), apartments offer a more comfortable living space and are common in suburban areas or in newer buildings with a focus on space efficiency. These units usually provide adequate room for a small family or a couple requiring a dedicated workspace. The bedrooms are typically larger than those found in smaller apartments, and the living area allows for comfortable seating and dining arrangements.
At the higher end of the spectrum (1000-1200 square feet or more), apartments provide generous living spaces and are often found in luxury developments or in areas with lower population densities. These larger apartments offer ample room for a family to spread out and include features such as walk-in closets, multiple bathrooms, and dedicated dining areas. They might also offer premium finishes and appliances, reflecting the higher price point associated with such units.
It’s important to note that these ranges are general guidelines, and variations exist. Some two-bedroom apartments can fall outside these ranges, especially in unique or custom-designed buildings.
Impact of Apartment Layout on Perceived Size
Beyond the raw square footage, the layout of an apartment significantly impacts how spacious it feels. An apartment with an efficient layout can feel larger than one with a poorly designed layout, even if both have the same square footage.
Open-concept layouts, where the living room, dining area, and kitchen flow seamlessly into one another, are increasingly popular in modern apartment designs. This type of layout creates a sense of spaciousness and allows for better natural light distribution throughout the apartment. Open-concept designs can be particularly beneficial in smaller apartments, as they eliminate the need for walls that can make the space feel cramped.
The placement of windows and the amount of natural light also play a crucial role in perceived size. Apartments with large windows and ample natural light tend to feel brighter and more open. Southern-facing windows generally provide the most sunlight throughout the day, while east-facing windows offer morning sun and west-facing windows provide afternoon sun. The orientation of an apartment can therefore impact its overall livability and perceived size.
The shape of the rooms and the placement of doors and hallways can also affect how spacious an apartment feels. Rectangular rooms are generally easier to furnish than oddly shaped rooms, and hallways should be minimized to avoid wasting valuable square footage. A well-designed apartment layout should maximize usable space and minimize wasted space.
Furthermore, consider the ceiling height. Higher ceilings contribute to a feeling of spaciousness, even in smaller apartments. Lower ceilings can make an apartment feel cramped, regardless of the square footage.
Finally, the presence of balconies or patios can extend the living space and create a sense of openness. Outdoor spaces provide a valuable extension of the indoor living area and can enhance the overall livability of an apartment.
Ultimately, determining the ideal size of a two-bedroom apartment requires careful consideration of individual needs, budget constraints, and lifestyle preferences. While understanding the average square footage ranges provides a helpful starting point, the layout and overall design of the apartment are equally important factors to assess.

Average Apartment Size In The Us Seattle Has Smallest Rentals

Inner Melbourne S Smallest And Largest Apartments Secret

Average Apartment Size In The Us Atlanta Has Largest Homes

2 Bedroom Apartment Plan Examples

Average Apartment Size In The Us Seattle Has Smallest Rentals

2 Bedroom Apartment Plan Examples
Apartment Layouts Midland Mi Official Website
.jpg?strip=all)
Eastgate Apartments What Is The Average 2 Bedroom Apartment Size

2 Bedroom Apartment South Hampton Apartments

Small Apartment Layout
See Also

