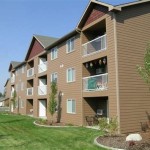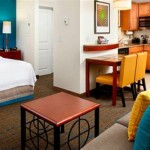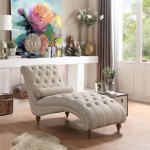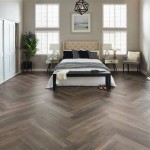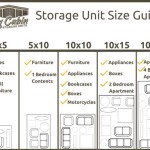Apartment Floor Plans: A Guide to Understanding 1-Bedroom Layouts
Finding the perfect apartment can be a daunting task, and the floor plan is one of the most crucial aspects to consider. It provides a visual representation of the unit's layout, offering valuable insights into its functionality, space utilization, and overall flow. This article focuses on understanding the essential aspects of 1-bedroom apartment floor plans, helping you make informed decisions during your search.
Understanding Floor Plan Basics
The floor plan is a scaled drawing depicting the layout of an apartment. It typically includes walls, doors, windows, appliances, furniture (sometimes), and room dimensions. Understanding the floor plan's elements is essential for visualizing the space and its functionality.
Key Elements of a Floor Plan:
- Dimensions: The floor plan includes measurements for each room and the overall apartment, allowing you to determine the size and scale of the space.
- Walls and Doors: Lines on the plan represent walls, and symbols indicate doors and windows. These elements help visualize the flow of the apartment and the placement of furniture.
- Appliances: Floor plans usually showcase major appliances, such as refrigerators, ovens, dishwashers, and washing machines, ensuring you understand their location and accessibility.
- Room Designations: Each room is clearly labeled, including the bedroom, living room, kitchen, bathroom, and any additional spaces, like a balcony or walk-in closet.
Analyzing 1-Bedroom Apartment Floor Plans
One-bedroom apartments are popular choices for individuals and couples, offering a balance of privacy and social space. There are various 1-bedroom floor plan configurations, each with its own advantages and considerations. Some common layouts include:
- Open-Concept Layout: This popular design combines the living room, kitchen, and dining area into a single open space. It promotes a sense of spaciousness and flow, ideal for entertaining. However, it may require careful planning to define separate zones within the open area.
- Traditional Layout: This floor plan features a distinct separation between the living room, bedroom, and kitchen. It offers privacy for each room, but may feel more compartmentalized.
- Studio Apartment: A studio apartment is a single large room that functions as both the living and sleeping area. This layout is compact and often has a separate bathroom and kitchenette. It is ideal for individuals seeking affordability and minimal space.
Key Considerations for Choosing a 1-Bedroom Floor Plan
When selecting a 1-bedroom apartment floor plan, consider the following factors:
- Space Utilization: Evaluate how efficiently the floor plan utilizes space. A well-designed layout maximizes functionality and minimizes wasted areas. Consider whether the bedroom is large enough for your needs and if there is enough closet space.
- Flow and Functionality: Examine the flow of the apartment. Are the rooms easily accessible? Does the layout provide a natural transition between the different areas? Pay attention to the placement of doors and windows, ensuring they aid in light and ventilation.
- Lifestyle: Consider your lifestyle when choosing a floor plan. If you enjoy entertaining, an open-concept layout might be ideal. If you prefer privacy, a traditional layout might be more suitable.
- Furniture Placement: Study the floor plan and try to visualize how your furniture would fit. Check if the living room can accommodate a sofa, coffee table, and any other desired furniture. Consider the bedroom's size to accommodate a bed, dresser, and other essentials.
By carefully analyzing floor plans and considering these factors, you can choose a 1-bedroom apartment that best meets your needs and lifestyle. Remember that each floor plan has its unique characteristics, and the best choice depends on your individual preferences and priorities.

1 Bedroom Apartment Floor Plans 500 Sf Du Apartments Rates Aspen G Small Studio

Selecting The Right Apartment Floor Plans Apartments For Rent In Heights Houston

One Bedroom Standard Floor Plan Apartments In Salem Massachusetts Princeton Crossing

1 Bedroom Apartment Plan Examples

Floor Plans The Central Apartments

Image From Http Www Homedecorlike Com Wp Content Uploads 2024 12 Small One Bedroom Garage Apartment Floor Plans Tiny House

Free Editable Apartment Floor Plans Edrawmax Online

1 Bedroom Apartment Plan Examples

Penthouse One Bedroom Style 1e Vantage On The Park

1 Bedroom Apartment House Plans
See Also



