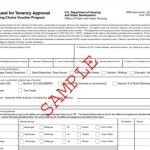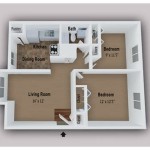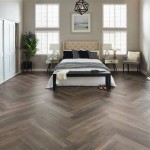Two-Story House Plans With Master Bedroom On Ground Floor
Navigating the world of house plans can feel overwhelming, especially when considering the placement of the master bedroom. While the traditional layout places the master suite on the upper floor, a growing trend prioritizes accessibility and convenience by situating the master bedroom on the ground floor in two-story homes. This design approach offers a multitude of benefits, catering to diverse lifestyles and individual needs. Whether you're looking to age in place, prioritize comfort, or simply enjoy the practicality of having the master suite on the main level, exploring two-story house plans with ground-floor master bedrooms presents a compelling alternative.
Accessibility and Convenience
For individuals seeking a home that caters to their future needs, a ground-floor master bedroom is a wise investment. As we age, navigating stairs can become increasingly challenging. A master suite on the ground floor eliminates the need for stairs, preventing potential falls and promoting safety and independence. This feature is particularly appealing for individuals with mobility limitations or those planning for potential future health challenges. It also ensures convenience for everyday living, allowing for easy access to the bathroom, closet, and other essential spaces within the master suite.
Enhanced Privacy and Tranquility
Many homeowners appreciate the privacy and tranquility that comes with a ground-floor master bedroom. Located away from the hustle and bustle of upstairs bedrooms, the master suite on the main floor offers a sanctuary for relaxation and rejuvenation. It allows for a sense of separation from the main living areas, creating a private retreat where homeowners can unwind and enjoy their personal space. This separation can also contribute to better sleep quality, as it reduces noise from upstairs activity.
Flexibility and Adaptability
Two-story house plans with ground-floor master bedrooms provide greater flexibility in terms of how the remaining space is used. The upper floor can be dedicated to guest bedrooms, a home office, a playroom, or any other purpose that suits the homeowner's lifestyle. This adaptability makes it easier to accommodate growing families, changing needs, or hobbies. Moreover, the open floor plan often associated with these designs allows for seamless flow between the living areas and the master suite, creating a sense of openness and spaciousness throughout the home.
Design Considerations
When selecting a two-story house plan with a ground-floor master bedroom, it's crucial to consider several design elements. The size and layout of the master suite should be carefully planned to ensure sufficient space for comfortable living and privacy. Adequate natural light and ventilation are also important, especially for a space that will be frequently used. The placement of the master bathroom within the suite is crucial for accessibility and convenience, with walk-in showers and grab bars being valuable considerations for future accessibility.
Conclusion
Two-story house plans featuring a master bedroom on the ground floor offer a compelling combination of accessibility, convenience, privacy, and flexibility. Whether you're looking for a home that accommodates your current needs or anticipates future changes, these designs provide a practical and stylish solution that prioritizes comfort and ease of living. By carefully considering your specific needs and preferences, you can find a plan that meets your requirements and creates a home that truly reflects your lifestyle.

Two Story House Plan With Down Stair Master Plans 6 Bedroom Layout

Fresh Two Story House Plan With First Floor Master Bedroom 280096jwd Architectural Designs Plans

2 Story Transitional House Plan With Main Floor Master Bedroom 270044af Architectural Designs Plans

2 Story Floorplans With Downstairs Master Google Search Luxury House Plans Bedroom

Two Story Modern House Plan With A Master Bedroom On The First Floor

Magnificent Two Story House Plan With Main Level Master And Guest Suite 360036dk Architectural Designs Plans

Modern House Plans By Gregory La Vardera Architect 6030 Floor

Pin On House Plans
Multigenerational Home Designs G J Gardner Homes

2 Story Transitional House Plan With Main Floor Master Bedroom 270044af Architectural Designs Plans
See Also








