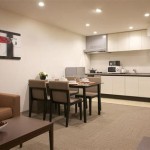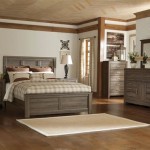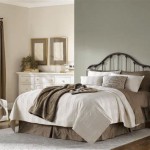Two-Story Floor Plans: Exploring the Advantages of 4-Bedroom Designs
The demand for spacious and functional homes continues to drive interest in two-story floor plans, particularly those designed with four bedrooms. These designs offer a compelling blend of living space separation, efficient land use, and adaptability to evolving family needs. Understanding the nuances of 4-bedroom two-story layouts is crucial for prospective homebuyers, builders, and architects alike.
Choosing a home is a significant investment, and selecting the right floor plan is paramount to long-term satisfaction. Two-story, 4-bedroom designs provide a specific set of advantages and considerations that warrant careful examination. This article will explore the key characteristics, benefits, and design aspects of these floor plans, providing a comprehensive overview for those considering this housing option.
Spatial Efficiency and Vertical Living
One of the primary advantages of a two-story, 4-bedroom floor plan is its efficient utilization of land. By building vertically, the footprint of the house remains smaller compared to a single-story home with the same number of rooms. This is particularly beneficial in areas where land is scarce or expensive. The smaller footprint also translates to a larger yard or outdoor space, which can be a significant draw for families with children or those who enjoy outdoor activities.
The separation of living areas is another key benefit. Typically, the ground floor is dedicated to communal spaces such as the living room, kitchen, dining area, and possibly a home office or guest bathroom. The upper floor is then reserved for bedrooms, providing a clear distinction between living and sleeping areas. This separation can contribute to a more peaceful and private environment, especially when multiple family members are engaged in different activities.
Furthermore, the vertical orientation inherent in a two-story design can naturally enhance lighting and ventilation. Windows on the upper floor often capture more natural light, and the higher elevation can facilitate better airflow, potentially reducing reliance on artificial lighting and air conditioning. The strategic placement of windows during the design phase is crucial to maximizing these benefits and creating a comfortable living environment.
The layout of a two-story home necessitates the inclusion of stairs. Staircases can present a design challenge and must adhere to building codes regarding rise, run, and handrails to ensure safety. However, stairs can also become a focal point, adding architectural interest to the home. The placement of the staircase is a crucial design consideration, as it affects the flow of traffic and the overall layout of both floors. Common locations include the entryway, the living room, or a central hallway.
Adaptability and Family Needs
A 4-bedroom layout is generally well-suited to accommodate families with children, providing each child with their own personal space. It also allows for a guest room or a dedicated home office, catering to the evolving needs of modern households. The flexibility of the floor plan allows for adaptation as family dynamics change over time.
The master bedroom, typically located on the upper floor, often includes an en-suite bathroom and a walk-in closet, providing a private retreat for the homeowners. The remaining bedrooms can be configured to accommodate different needs, such as a nursery, a study room, or a playroom. The strategic placement of these rooms can minimize noise disruption between sleeping areas and living areas.
The ground floor layout can also be adapted to suit various lifestyles. An open-concept design, where the kitchen, dining area, and living room flow seamlessly into one another, is a popular choice for modern living. This design promotes interaction and creates a sense of spaciousness. Alternatively, a more traditional layout with distinct rooms can provide more privacy and separation. The choice between these layouts depends on the preferences and lifestyle of the homeowner.
The inclusion of a laundry room is another important consideration. Laundry rooms are often located on the upper floor, near the bedrooms, for convenience. However, placing the laundry room on the ground floor, near the garage or mudroom, can also be a practical option, particularly if mobility is a concern. The optimal location depends on the specific needs and preferences of the household.
Design Considerations and Cost Factors
Designing a two-story, 4-bedroom floor plan requires careful consideration of structural integrity, plumbing, electrical wiring, and heating/cooling systems. The placement of walls, windows, and doors must be carefully planned to ensure proper load distribution, adequate ventilation, and efficient use of space. Consulting with a qualified architect or structural engineer is essential to ensure the safety and stability of the structure.
The cost of building a two-story home can vary depending on several factors, including the size of the house, the quality of materials, the complexity of the design, and the location of the property. Generally, a two-story home is more cost-effective to build per square foot than a single-story home, as the foundation and roof are smaller relative to the total living area. However, the cost of additional features, such as stairs and more complex plumbing and electrical systems, can offset some of these savings.
The exterior design of a two-story home is another important consideration. The architectural style should be consistent with the surrounding neighborhood and should complement the interior layout. Common exterior styles for two-story homes include traditional, colonial, craftsman, and modern. The choice of exterior materials, such as siding, brick, or stone, can significantly impact the curb appeal and the overall value of the property.
Energy efficiency is an increasingly important factor in home design. Incorporating energy-efficient features, such as high-performance windows, insulation, and HVAC systems, can significantly reduce energy consumption and lower utility bills. Sustainable building practices, such as using recycled materials and minimizing waste, can also contribute to a more environmentally friendly home.
Accessibility is a crucial consideration for homeowners with mobility limitations or those planning to age in place. While two-story homes inherently present accessibility challenges due to the presence of stairs, there are several ways to mitigate these challenges. Options include installing a stairlift, incorporating an elevator, or designing the ground floor to include a master bedroom and bathroom. Universal design principles, which focus on creating spaces that are accessible to people of all ages and abilities, can be incorporated throughout the home to enhance accessibility and usability.
The orientation of the house on the lot can also impact the overall comfort and efficiency of the home. Orienting the house to maximize solar gain in the winter and minimize solar gain in the summer can reduce heating and cooling costs. The placement of windows and doors should also be carefully considered to optimize natural light and ventilation. Landscaping can also play a role in energy efficiency by providing shade and windbreaks.
Finally, future expansion or renovation possibilities should be considered during the initial design phase. Designing the home with future needs in mind can make it easier and more cost-effective to add rooms, expand existing spaces, or modify the layout as the family grows or its needs change. This may involve incorporating unfinished space, such as an attic or basement, or designing walls that can be easily removed or reconfigured.

4 Bedroom 2 Story House Floor Plans Elegant Two Home Designs Ideas

Floor Plan Two Story House Plans 6 Bedroom Layout

4 Bedroom 2 Story Townhome Schofield Wheeler Bed Apartment Island Palm Communities

Two Story 4 Bedroom Home Plan With 3 Car Garage

Carlo 4 Bedroom 2 Story House Floor Plan Pinoy Eplans

Cozy 4 Bedroom 2 Story House Plan 89525ah Architectural Designs Plans

Beautiful 4 Bedroom 2 Storey House Plans New Home Floor Plan

4 Bedroom House Plan With 2 Story Great Room 89831ah Architectural Designs Plans

Image Result For Blueprints A 2 Level 4 Bedroom Bath House Floor Plans Plan

Modern Two Story House Design 4 Bedroom Floor Plan Nethouseplansnethouseplans
See Also








