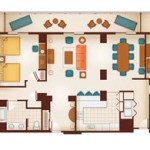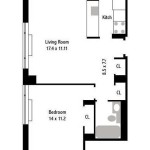Turning A Bedroom Into A Walk-In Closet: A Comprehensive Guide
Transforming a spare bedroom into a walk-in closet is a highly sought-after renovation for homeowners seeking to optimize storage and organization. This conversion elevates a functional space from basic storage to a personalized dressing room and display area. This article details the various aspects involved in undertaking such a project, from initial planning and design considerations to construction and final touches.
Planning and Design: Laying the Foundation for Success
The initial phase of converting a bedroom into a walk-in closet is crucial for ensuring the project aligns with individual needs and space constraints. Precise measurements of the existing bedroom are paramount. These measurements will dictate the available space for hanging rods, shelves, drawers, and other storage solutions. Existing architectural features, such as windows, doors, and electrical outlets, must be meticulously accounted for in the design process.
Conceptualizing the general layout is the next critical step. Several layout options exist, each offering distinct advantages. A linear layout, characterized by storage solutions along one or two walls, is well-suited for smaller bedrooms or those with limited floor space. A U-shaped layout maximizes storage capacity by utilizing three walls, creating a more enclosed and immersive closet experience. An island layout, often incorporated in larger bedrooms, features a central storage island for jewelry, accessories, or folding garments. The selection of a specific layout should be guided by the available space, the desired storage capacity, and the overall aesthetic vision.
Beyond the general layout, careful consideration must be given to the specific storage needs. Assessing the inventory of clothing, shoes, and accessories is essential for determining the appropriate quantity and types of storage solutions. Long hanging garments, such as dresses and coats, require ample vertical space and sturdy hanging rods. Folded garments, such as shirts and sweaters, are best accommodated by shelves or drawers. Shoes can be stored on shelves, in racks, or in dedicated shoe cabinets. Accessories, such as jewelry, belts, and scarves, may benefit from specialized storage solutions, such as jewelry organizers, belt racks, and scarf holders.
Lighting design plays a pivotal role in creating a functional and visually appealing walk-in closet. Ambient lighting, provided by ceiling fixtures or recessed lighting, illuminates the entire space. Task lighting, such as spotlights or LED strips, focuses on specific areas, such as hanging rods or dressing areas. Accent lighting, such as decorative lamps or illuminated shelving, highlights specific items or architectural features. A well-lit walk-in closet enhances visibility, facilitates garment selection, and adds a touch of luxury.
Ventilation is another crucial aspect of the planning phase. Adequate airflow prevents the accumulation of moisture and odors, preserving the quality of clothing and preventing mold growth. Existing ventilation systems can be extended into the walk-in closet, or a dedicated ventilation fan can be installed to ensure proper air circulation.
Construction and Installation: Bringing the Design to Life
Once the design is finalized, the construction and installation phase commences. This phase typically involves a series of steps, including demolition, framing, electrical work, plumbing (if applicable), drywall installation, painting, and the installation of storage solutions.
If demolition is required, any existing fixtures, such as light fixtures, outlets, or wall coverings, must be removed carefully. Existing walls may need to be modified or removed to accommodate the new layout. During demolition, it is important to take precautions to protect the surrounding areas from dust and debris.
Framing is the process of constructing the structural support for the walls, doors, and storage solutions. If the existing walls need to be modified, new framing may be required to ensure structural integrity. Framing is typically done using wood studs, which are fastened together to create a sturdy framework.
Electrical work involves the installation of new outlets, switches, and light fixtures to support the lighting plan. A qualified electrician should perform all electrical work to ensure safety and compliance with local building codes. Proper grounding and wiring are essential for preventing electrical hazards.
Plumbing work may be required if the walk-in closet includes a vanity or sink. A licensed plumber should handle all plumbing work to ensure proper installation and prevent leaks. Water lines and drain lines should be properly insulated to prevent freezing and condensation.
Drywall installation creates a smooth and even surface for painting or wallpapering. Drywall sheets are fastened to the framing with screws, and the seams are taped and mudded to create a seamless finish. Sanding the drywall is necessary to achieve a smooth surface before painting or wallpapering.
Painting or wallpapering is the final step in finishing the walls. The color and finish of the walls should complement the overall design of the walk-in closet. Multiple coats of paint may be required to achieve a uniform and durable finish.
The installation of storage solutions is the most crucial aspect of the construction phase. Various types of storage solutions are available, including modular systems, custom-built cabinets, and DIY shelving. Modular systems offer flexibility and ease of installation, while custom-built cabinets provide a tailored fit and finish. DIY shelving can be a cost-effective option for homeowners with basic carpentry skills.
During installation, it is important to follow the manufacturer's instructions carefully. Hanging rods should be securely fastened to the wall studs to prevent them from collapsing under the weight of clothing. Shelves should be level and properly supported to prevent sagging. Drawers should glide smoothly and close securely.
Finishing Touches and Organization: Completing the Transformation
Once the construction and installation are complete, the finishing touches and organization phase begins. This phase involves adding the final details that enhance the functionality and aesthetics of the walk-in closet.
Mirrors are an essential element of any walk-in closet. A full-length mirror allows for a complete head-to-toe view, while smaller mirrors can be used for applying makeup or styling hair. Mirrors can be mounted on the wall, integrated into doors, or placed on freestanding stands.
Seating provides a comfortable place to sit while trying on shoes or planning outfits. A bench, ottoman, or chair can be added to the walk-in closet to enhance its functionality and comfort.
Accessories, such as rugs, artwork, and decorative lighting, add personality and style to the walk-in closet. Rugs soften the floor and add warmth, while artwork and decorative lighting enhance the overall aesthetic.
Proper organization is crucial for maintaining a functional and visually appealing walk-in closet. Clothing should be organized by type, color, and season. Shoes should be stored in a way that maximizes space and protects them from damage. Accessories should be organized in a way that makes them easily accessible.
Utilizing closet organizers can significantly improve the organization of the walk-in closet. Closet organizers include shelf dividers, drawer dividers, hanging organizers, and shoe organizers. These organizers help to maximize space and keep items neat and tidy.
Regular decluttering is essential for maintaining an organized walk-in closet. Clothing and accessories that are no longer worn or used should be donated or discarded. Regularly decluttering prevents the accumulation of clutter and keeps the walk-in closet functional and visually appealing.
By carefully planning the design, executing the construction and installation with precision, and implementing effective organization strategies, any bedroom can be successfully transformed into a luxurious and functional walk-in closet. This transformation not only enhances storage capacity but also elevates the overall living experience.

Golden Nuggets For Turning Your Spare Room Into A Closet

How To Convert A Small Bedroom Into Walk In Closet Mumu And Macaroons

Turn That Spare Room Into A Walk In Closet

How To Turn A Bedroom Into Dressing Room Lauren Messiah

How To Turn An Unused Room Into A Walk In Closet Degnan Design Build Remodel

My Dream Dressing Room Tour Bedroom Makeover Walk In Closet

How To Convert A Small Bedroom Into Walk In Closet Mumu And Macaroons

Turn Your Extra Room Into A Walk In Closet My Custom

Golden Nuggets For Turning Your Spare Room Into A Closet

Walk Right In Turn Your Spare Room Into A Wardrobe Houzz Au
See Also








