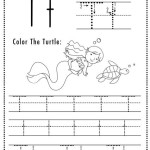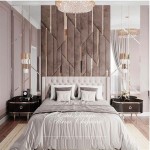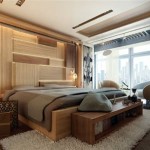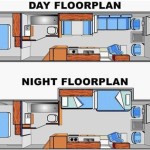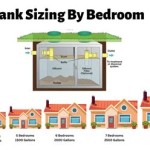Tiny Homes With 3 Bedrooms
In an era where space is at a premium and real estate prices continue to rise, tiny homes have emerged as a viable solution for affordable and eco-friendly living. Despite their compact size, tiny homes can offer surprisingly spacious and functional living spaces, even for families with multiple children. In this article, we will explore the concept of tiny homes with three bedrooms, demonstrating how creativity and efficient design can maximize space utilization while meeting the needs of a growing family.
Planning a 3-Bedroom Tiny Home
Planning a tiny home with three bedrooms requires careful consideration of space allocation and efficient design. One common approach is to utilize a loft or bunk bed arrangement for the additional bedrooms. This allows for the bedrooms to be located on a higher level, freeing up valuable floor space on the main level for other functional areas.
Another space-saving technique is to incorporate multi-purpose furniture, such as a sofa that converts into a bed or a dining table that can be folded away when not in use. By eliminating the need for separate pieces of furniture for each purpose, you can maximize space utilization.
Layout and Design Considerations
The layout of a tiny home with three bedrooms should prioritize flow and functionality. Open floor plans are often employed to create a sense of spaciousness and allow for multiple uses of each area. For example, the living room can double as a dining area or play space for children.
Vertical storage solutions are key to maximizing space in a tiny home. Shelves, cabinets, and drawers can be strategically placed on walls and in corners to store items without cluttering up the living space. Additionally, utilizing under-bed storage and pull-out drawers under furniture can further increase storage capacity.
Bedroom Design and Space Optimization
In a tiny home, every square foot counts, and the bedrooms are no exception. Bunk beds are a popular choice for children's bedrooms, as they allow for multiple sleeping arrangements in a compact space. Built-in storage, such as drawers under the beds or shelves above them, can provide ample storage for toys and clothing.
For the master bedroom, a queen-size bed is typically the largest size that can comfortably fit in a tiny home. However, loft bedrooms with sloping ceilings may require a smaller bed size or creative space-saving solutions, such as a bed that folds up into the wall or a Murphy bed.
Lighting and Ventilation
Proper lighting and ventilation are crucial for creating a comfortable and healthy living environment in a tiny home. Large windows and skylights can let in natural light and help to make the space feel more spacious. Cross-ventilation, achieved through windows or vents on opposite sides of the home, can ensure proper airflow and prevent stuffiness.
Conclusion
Designing a tiny home with three bedrooms requires thoughtful planning and creative design solutions. By incorporating efficient space utilization, multi-purpose furniture, and vertical storage, it is possible to create a comfortable and functional living space for a growing family. With careful consideration of layout, lighting, and ventilation, tiny homes with three bedrooms can offer a sustainable and affordable lifestyle without sacrificing on comfort or functionality.

3 Bedroom Tiny House Guide To Design Living United Homes

Custom 3 Bedroom Tiny House Full Tour

Unique 3 Bedroom Tiny Home Full Time Living Suitable Or Rental Only Youtube

Tiny House With 3 Bedrooms

A 3 Bedroom Tiny House On Wheels

Three Bedroom Tiny House For Family Living

3 Bedroom Tiny House Plans Floor Designs Houseplans Com

Spacious Design Ideas For Three Bedroom Tiny Homes The Life

Tiny House 3 Bedroom Plans Small

Tiny House Expedition Unique 3 Bedroom

