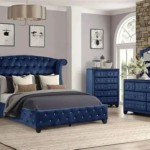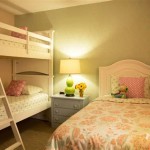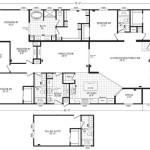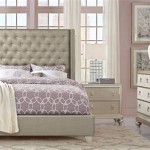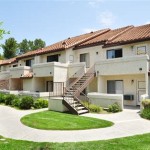Ranch House Plans: A Comprehensive Guide to 3-Bedroom Designs
Ranch house plans, characterized by their single-story layout and emphasis on horizontal lines, remain a popular choice for homeowners seeking accessibility, ease of maintenance, and a connection to the surrounding landscape. Within the broader category of ranch-style homes, 3-bedroom designs offer a versatile solution for families, retirees, and individuals who desire ample living space without the complexities of multiple stories. This article will explore the key aspects of 3-bedroom ranch house plans, including their advantages, design considerations, and variations, providing a comprehensive understanding for prospective homeowners.
The enduring appeal of ranch-style homes can be attributed to several factors. Their single-story construction eliminates the need for stairs, making them ideal for individuals with mobility limitations or those planning for future aging in place. Ranch homes typically feature an open floor plan, promoting a sense of spaciousness and facilitating social interaction. The low-pitched roofline and expansive windows contribute to a modern aesthetic while maximizing natural light. Moreover, the simplicity of the design often translates to lower construction and maintenance costs compared to multi-story homes.
Advantages of Choosing a 3-Bedroom Ranch House Plan
Selecting a 3-bedroom ranch house plan offers a range of benefits tailored to specific lifestyle needs. These advantages extend beyond the general appeal of ranch-style architecture and directly impact the everyday living experience. Understanding these benefits is crucial in determining if this type of home is the right fit for you.
Firstly, the single-story design facilitates ease of movement and accessibility. This is particularly beneficial for families with young children, elderly individuals, or those with physical limitations. The absence of stairs eliminates the risk of falls and simplifies household chores. The ability to move freely throughout the home without navigating multiple levels contributes to a more relaxed and comfortable living environment.
Secondly, 3-bedroom ranch homes provide ample space for families or individuals who require dedicated rooms for various purposes. The three bedrooms can accommodate children, guests, or serve as a home office, hobby room, or exercise area. The flexibility of the layout allows homeowners to adapt the space to their changing needs over time. This adaptability is a key advantage for those planning to stay in their home for an extended period.
Thirdly, ranch homes are generally easier and more affordable to maintain than multi-story homes. The single-story construction simplifies tasks such as roof repairs, gutter cleaning, and exterior painting. The low-pitched roofline is also less susceptible to wind damage and requires less maintenance. The overall cost of maintenance is often lower due to the simplified structure and reduced complexity of the design.
Finally, ranch homes often lend themselves well to remodeling and expansion. The simple structure and open floor plan make it easier to add additions or modify the existing layout. This flexibility allows homeowners to customize the home to their specific preferences and needs. The ability to expand the home without major structural modifications is a significant advantage for those planning for future growth.
Key Design Considerations for 3-Bedroom Ranch House Plans
When considering a 3-bedroom ranch house plan, several design considerations should be carefully evaluated to ensure the home meets your specific needs and preferences. These considerations encompass various aspects of the home's layout, functionality, and aesthetic appeal.
One of the primary considerations is the floor plan layout. An open floor plan, which integrates the living room, dining area, and kitchen, is a common feature in ranch homes. This layout promotes a sense of spaciousness and facilitates social interaction. However, it is important to consider the flow of traffic and ensure that the layout provides adequate separation between living areas and private spaces. The placement of the bedrooms, bathrooms, and laundry room should be carefully planned to maximize privacy and convenience.
Another important consideration is the size and configuration of the bedrooms. The master bedroom should be designed as a private retreat, with features such as a walk-in closet and an en-suite bathroom. The other two bedrooms can be designed with flexibility in mind, allowing them to be used as guest rooms, children's rooms, or home offices. The size of the bedrooms should be adequate to accommodate furniture and provide comfortable living space.
The kitchen is a central hub in most homes, and its design should be carefully considered. The kitchen should be functional and efficient, with ample counter space, storage, and appliances. The layout should be designed to facilitate ease of movement and accessibility. Features such as a kitchen island or breakfast bar can provide additional counter space and seating. The kitchen should also be visually appealing and integrated with the overall aesthetic of the home.
The exterior design of the ranch home is also an important consideration. The low-pitched roofline and horizontal lines are characteristic of ranch-style architecture. The exterior can be enhanced with features such as a covered porch, large windows, and landscaping. The choice of materials and colors should complement the surrounding environment and reflect the homeowner's personal style. The exterior design should be both aesthetically pleasing and functional, providing protection from the elements and enhancing the curb appeal of the home.
Furthermore, consider the garage and any other attached structures. Ideally, the garage should be located close to the kitchen entrance. The garage door should also be located in an area that does not obstruct road views. The location of the garage should be placed in an area that complements the existing layout and structure, offering ease of use with optimal functionality. Any additions would be better with proper planning.
Variations in 3-Bedroom Ranch House Plans
While the basic concept of a 3-bedroom ranch house remains consistent, there are numerous variations in design and style that cater to diverse tastes and preferences. These variations reflect evolving architectural trends and individual customization options.
One common variation is the “rambler” style, which is characterized by its expansive, low-lying profile and minimal landscaping requirements. Rambler-style ranch homes often feature large windows and sliding glass doors that connect the interior to the outdoors. The emphasis is on creating a seamless transition between indoor and outdoor living spaces.
Another variation is the raised ranch, which features a split-level entry where the main living area is located several steps above the ground level. This design allows for a partially finished basement, providing additional living space or storage. Raised ranch homes are often found in areas with sloping terrain, as the split-level design accommodates the natural contours of the land.
The modern ranch style incorporates contemporary design elements, such as clean lines, minimalist detailing, and large expanses of glass. Modern ranch homes often feature open floor plans, vaulted ceilings, and energy-efficient features. The emphasis is on creating a sleek and sophisticated living environment.
A mid-century modern ranch embodies the design principles of the 1950s and 1960s, characterized by simple forms, geometric shapes, and the use of natural materials. Mid-century modern ranch homes often feature post-and-beam construction, exposed brick, and clerestory windows. The emphasis is on creating a timeless and elegant living space.
Finally, the traditional ranch style draws inspiration from classic American architecture, featuring elements such as gabled roofs, dormers, and decorative trim. Traditional ranch homes often have a more formal layout, with separate living and dining rooms. The emphasis is on creating a warm and inviting living environment.
In addition to these stylistic variations, 3-bedroom ranch house plans can be customized to meet specific needs and preferences. Common customization options include adding a sunroom, a home office, a larger garage, or a finished basement. The ability to customize the design allows homeowners to create a home that perfectly suits their lifestyle and budget.
Ultimately, the selection of a 3-bedroom ranch house plan involves a careful consideration of individual needs, preferences, and budget constraints. By understanding the advantages, design considerations, and variations available, prospective homeowners can make an informed decision and create a home that provides comfort, functionality, and enduring value.
Careful consideration of floor plan layout is paramount. The placement of bedrooms, bathrooms, and laundry rooms must prioritize privacy and convenience. The selection of materials and colors ought to complement the surrounding environment and reflect the homeowner's personal style, balancing aesthetic appeal with functional requirements such as protection from the elements. Exploring variations such as rambler, raised ranch, modern, mid-century modern, and traditional ranch styles allows homeowners to align their choice with their taste.
A comprehensive strategy is essential for successfully navigating the architectural nuances and budgetary considerations involved in selecting a 3-bedroom ranch house plan. By meticulously evaluating each element, prospective homeowners can make informed decisions, resulting in a residence that not only meets their present needs but also offers lasting comfort and value.

Ranch Style With 3 Bed Bath Country House Plans

1400 Sq Ft Simple Ranch House Plan Affordable 3 Bed 2 Bath

Ranch Style House Plan 3 Beds 2 Baths 1493 Sq Ft 427 4 Houseplans Com

Ranch Style House Plan 3 Beds 2 Baths 2449 Sq Ft 70 1248 Plans Floor
Trending Ranch Style House Plans With Open Floor Blog Eplans Com

House Plan 66419ll Ranch Ahmann Design

3 Bedroom 2 Bath Split Ranch House Plan 1400 Sq Ft

House Plan 45269 Ranch Style With 1200 Sq Ft 3 Bed 2 Bath

Ranch Style House Plan 3 Beds 2 Baths 984 Sq Ft 312 542 Houseplans Com

Ranch House Plans With Open Floor Blog Homeplans Com



