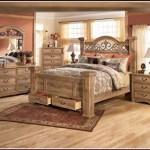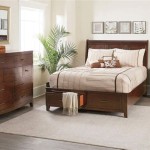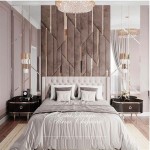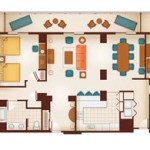One Bedroom Tiny House Plans: Embracing Compact Living
The allure of tiny houses continues to captivate homeowners seeking a minimalist lifestyle and a more manageable footprint. One bedroom tiny houses offer a compelling option for individuals or couples seeking a compact and efficient living space. These dwellings, typically ranging from 100 to 400 square feet, prioritize functionality and design to create a cozy and comfortable home within a limited area.
Embracing tiny house living requires careful planning and thoughtful design considerations. One bedroom tiny house plans must strike a balance between spaciousness and functionality. These plans often incorporate clever space-saving techniques, versatile furniture, and multi-purpose rooms to maximize efficiency and create a sense of openness despite the limited square footage.
Key Considerations for One Bedroom Tiny House Plans
When designing a one bedroom tiny house, several key considerations come into play. These include:
1. Functionality and Layout:
The layout of a one bedroom tiny house is crucial for optimizing space and creating a comfortable living environment. The design should prioritize functionality, with each area serving multiple purposes. For instance, a Murphy bed can transform a living area into a bedroom, while a loft space can provide additional sleeping areas or storage. Open floor plans enhance the feeling of spaciousness and encourage a sense of flow throughout the home.
2. Storage Solutions:
Maximizing storage is essential in tiny houses. Built-in shelves, drawers, and cabinets can be incorporated throughout the design to provide ample storage space for clothing, kitchenware, and other belongings. Vertical storage solutions, such as stackable bins and wall-mounted organizers, can maximize vertical space and keep belongings organized.
3. Kitchen and Bathroom Design:
Tiny house kitchens and bathrooms require careful design to create a functional and efficient space. Utilizing compact appliances, such as a mini-refrigerator and a microwave, can save valuable space. Utilizing multi-functional furniture, such as a kitchen island that doubles as a dining table, can create a sense of spaciousness. Bathrooms often feature small showers and space-saving fixtures, such as a pedestal sink, to maximize efficiency.
Types of One Bedroom Tiny House Plans
The world of tiny house plans offers a variety of designs to suit different preferences and needs. Some popular one-bedroom tiny house plans include:
1. Traditional Tiny House Plans:
Traditional tiny house plans typically feature a classic cabin-style design with a single story and a pitched roofline. These plans often prioritize simplicity and functionality, with a focus on creating a cozy and welcoming atmosphere within a limited footprint.
2. Modern Tiny House Plans:
Modern tiny house plans embrace contemporary aesthetics with clean lines, open floor plans, and minimalist features. These plans often incorporate large windows for natural light and feature a modern kitchen and bathroom design. They prioritize sustainable materials and energy efficiency.
3. Loft Tiny House Plans:
Loft tiny house plans maximize vertical space by incorporating a loft area for sleeping or storage. This design allows for a more spacious living area on the first floor while providing additional space above. Lofts can be accessed by a staircase or a ladder, adding a unique architectural touch to the design.
4. Tiny House Plans with Outdoor Living Spaces:
Some one-bedroom tiny house plans incorporate outdoor living spaces to extend the home's functionality. These spaces may include a deck, a patio, or a porch, providing an additional area for relaxation, dining, or gardening. The outdoor space can be seamlessly integrated with the interior living area, creating a unified and spacious feel.
In conclusion, one bedroom tiny house plans present a unique opportunity to embrace a minimalist lifestyle with a sustainable footprint. By carefully considering functionality, storage solutions, and design elements, homeowners can create a comfortable and efficient living space that maximizes every square inch. Whether you opt for a traditional or modern design, a loft or a space with outdoor living, one bedroom tiny house plans offer a world of possibilities for those seeking a simpler, more fulfilling way of life.

Granny Flat 1 Bedroom And Bathroom Rennes Design Tiny House Floor Plans Container

Custom Granny S Tiny House Plans 24 X27 1 Bed Etsy

27 Adorable Free Tiny House Floor Plans Craft Mart

1 Bed Tiny House Plan With Fireplace 22129sl Architectural Designs Plans

Small Cabin House Plans Floor Construction Guest

Tiny House Design With 1 Bedroom

New Tiny House Plans Blog Eplans Com

Tiny House Plans That Are Big On Style Houseplans Blog Com

Tiny House Plans That Are Big On Style Houseplans Blog Com

Tiny House Design With 1 Bedroom








