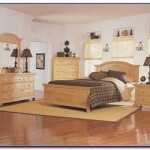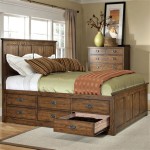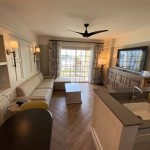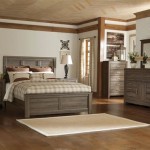House Plans 3D With 3 Bedrooms: A Comprehensive Guide
Designing a home involves numerous considerations, from functionality and aesthetics to budget and future needs. Among the most common requirements for modern families is a house plan featuring three bedrooms. This configuration typically caters to families with children, those who frequently host guests, or individuals seeking dedicated spaces for home offices or hobbies. Utilizing 3D house plans allows for a more immersive and detailed visualization of the final product, facilitating informed decision-making during the design phase. This article explores the various aspects of 3D house plans with three bedrooms, highlighting key design considerations and potential layout options.
The shift towards 3D modeling in architectural design has revolutionized the way homeowners and builders interact with blueprints. Instead of relying solely on 2D drawings, 3D renderings provide a realistic representation of the spatial arrangement, material textures, and lighting conditions within the house. This enhanced visualization aids in identifying potential design flaws or areas for improvement before construction begins, ultimately saving time and resources.
Three-bedroom house plans are popular due to their versatility. They offer a balance between affordability and space, making them suitable for a wide range of demographics. Whether it's a starter home for a young family or a downsized residence for empty nesters, a three-bedroom layout can be adapted to meet diverse lifestyle needs. The functionality of the layout is a major determining factor in the overall satisfaction of the homeowners.
Key Considerations for 3D Three-Bedroom House Plans
Several crucial factors should be taken into account when designing a 3D house plan with three bedrooms. These considerations directly impact the livability and efficiency of the home. Understanding these factors ensures that the final design aligns with the homeowner's preferences and requirements.
Firstly, the size and layout of each bedroom are paramount. The master bedroom typically receives the most square footage and may include an ensuite bathroom and walk-in closet. Secondary bedrooms can be smaller but should still accommodate a bed, desk, and storage space. The placement of windows and doors within each bedroom is also significant, influencing natural light and privacy.
Secondly, the arrangement of the bedrooms in relation to the rest of the house is crucial. Many families prefer to locate the master bedroom away from the secondary bedrooms for increased privacy. The proximity of bedrooms to bathrooms and living areas should also be considered to optimize functionality and minimize noise disturbances.
Thirdly, considering the overall flow of the house is essential. A well-designed house plan should promote easy movement between different areas. The placement of hallways, doorways, and stairs should be carefully planned to create a seamless and intuitive flow throughout the home. 3D visualization enables easy identification of potential congestion points or awkward spaces that often go unnoticed in traditional 2D plans.
Finally, the orientation of the house on the building plot is a critical consideration affecting exposure to sunlight, prevailing winds, and potential views. Utilizing 3D models, designers can simulate the impact of sunlight at different times of day and year, ensuring optimal natural lighting and energy efficiency. The relationship of the house design to the surrounding environment is very important and can significantly impact utility bills and environmental concerns.
Common Layout Options for Three-Bedroom House Plans in 3D
Numerous layout options exist for three-bedroom house plans, each offering unique advantages and disadvantages. 3D modeling allows for the exploration and comparison of these options in a realistic and detailed manner. Understanding the common layouts helps homeowners select the design that best suits their lifestyle and preferences.
One popular option is the ranch-style layout, which features all three bedrooms on a single level. This design is particularly suitable for individuals with mobility issues or those who prefer a low-maintenance lifestyle. Ranch-style homes often feature an open-concept living area, connecting the kitchen, dining room, and living room into a single, spacious area.
Another common layout is the two-story design, where the bedrooms are typically located on the upper level. This configuration maximizes the building footprint and can provide more privacy for the bedrooms. Two-story homes often feature a formal living room and dining room on the main level, along with a kitchen and potentially a family room.
A split-level layout is another option, characterized by staggered floor levels. This design can be visually appealing and offer distinct separation between living areas and bedrooms. Split-level homes often feature a lower level that can be used as a recreation room, home office, or additional storage space. This type of design can better utilize the land it sits on compared to the ranch-style layout.
Finally, the open-concept layout continues to gain popularity. This design emphasizes spaciousness and connectivity, with minimal walls separating the living areas. Open-concept homes often feature a large kitchen island that serves as a focal point for the space. The bedrooms are typically located away from the main living area to provide privacy and quiet.
Within each of these layouts, variations exist regarding the placement of bathrooms, closets, and other ancillary spaces. 3D modeling allows for the evaluation of these variations, identifying the most efficient and functional arrangement for the homeowner's needs.
Utilizing 3D Software for House Plan Design
The availability of sophisticated 3D software has democratized the house plan design process. While professional architects and designers still play a crucial role, homeowners can now use these tools to visualize their ideas and collaborate more effectively with design professionals. Several user-friendly software options are available, catering to different skill levels and budgets.
SketchUp is a popular choice for its intuitive interface and extensive library of pre-designed components. It allows users to create 3D models of houses with relative ease, experimenting with different layouts, materials, and finishes. SketchUp also offers a wide range of plugins that extend its functionality, enabling features such as energy analysis and rendering. A homeowner can use SketchUp to get a preliminary idea of what they want and then take those ideas to a professional who utilizes this software.
AutoCAD is a more professional-grade software widely used in the architecture and engineering industries. It offers advanced features for creating detailed 2D and 3D drawings, including precise dimensioning and annotation tools. AutoCAD is suitable for complex house designs and requires a higher level of technical expertise compared to SketchUp.
HomeByMe is an online platform specifically designed for interior design and home planning. It allows users to create 3D models of their homes and furnish them with a wide selection of products from various retailers. HomeByMe is a user-friendly option for homeowners who want to visualize their interior design ideas and experiment with different furniture arrangements. It can be used to visualize smaller projects with a high degree of accuracy.
Chief Architect is another professional-grade software designed specifically for residential architecture. It offers a comprehensive set of tools for creating detailed house plans, including automatic wall framing, roof design, and elevation views. Chief Architect is suitable for complex house designs and offers features such as virtual reality walkthroughs. This software is often used by contractors or architects to create a clear image of what needs to be done.
When choosing a 3D software for house plan design, it is important to consider one's skill level, budget, and design requirements. Trial versions are often available for many software packages, allowing users to experiment before committing to a purchase. Online tutorials and training resources can also help users learn how to effectively use these tools.
The ability to visualize a three-bedroom house plan in 3D offers significant advantages over traditional 2D blueprints. It allows homeowners to gain a better understanding of the spatial arrangement, material textures, and lighting conditions within the house. This enhanced visualization enables informed decision-making, reducing the risk of costly mistakes during construction.
Furthermore, 3D modeling facilitates effective communication between homeowners, architects, and builders. It provides a common visual language that helps to avoid misunderstandings and ensures that the final product aligns with the homeowner's expectations. This collaborative approach can lead to a more satisfying and successful homebuilding experience.

Free 3 Bedrooms House Design And Lay Out 3d Plans Bedroom Layout

17 Three Bedroom House Floor Plans

20 Designs Ideas For 3d Apartment Or One Storey Three Bedroom Floor Plans Home Design Lover House Plan Small

Country Home Plan 3 Bedrms 2 Baths 1860 Sq Ft 123 1129

3 Bedroom House Plan With Great Front View

17 Three Bedroom House Floor Plans

Modern House Plan With 3 Bedrooms 30x30 3d Elevation Youtube

17 Three Bedroom House Floor Plans

3d Floor Plan Design Service Of 3 Bedroom Home In Los Angles By Architectural Rendering Studio Build

3d House Plans Floor Designs Nethouseplansnethouseplans
See Also








