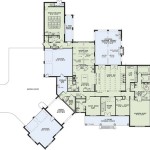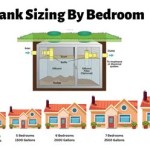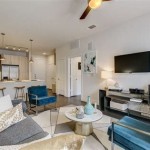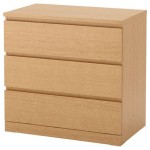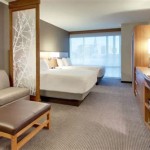A-Frame House Plans: Designing for a 4-Bedroom Family
A-frame houses, with their distinctive triangular shape and sloping rooflines, offer a blend of modern design and cozy charm. Their unique architecture brings a touch of the outdoors in, making them ideal for families seeking a connection with nature. While often associated with vacation homes and smaller dwellings, A-frame design can be adapted to accommodate larger families. This article explores the key considerations and benefits of choosing A-frame house plans for a 4-bedroom home, providing insights into maximizing space, maximizing light, and optimizing functionality.
Maximizing Space in an A-Frame Design
Designing a 4-bedroom A-frame house requires careful consideration of space optimization. While the triangular shape can present challenges, it also presents opportunities for creative layout solutions: *
Open Floor Plans:
A-frame homes often feature open floor plans, where the living, dining, and kitchen areas flow seamlessly into one another. This maximizes the feeling of spaciousness, especially on the lower level where the ceiling height is greatest. *Loft Spaces:
The sloping rooflines provide a natural space for lofts, perfect for bedrooms, playrooms, or even offices. These loft areas can add extra square footage without sacrificing the open feel of the main floor. *Built-in Storage:
A-frame design allows for unique opportunities to incorporate built-in storage solutions. The sloped walls can be used to create custom shelves, cupboards, and alcoves, maximizing wall space for storage and minimizing clutter. *Vertical Space:
The high ceilings and sloping walls create a sense of verticality, encouraging furniture arrangements and decor that utilize the full height of the space. Tall bookcases, hanging plants, and strategically placed windows can enhance the feeling of spaciousness.Maximizing Light and Views in an A-Frame Home
A-frame houses are renowned for their abundance of natural light. The large expanses of glass and high ceilings create a bright and airy interior, allowing homeowners to enjoy the beauty of their surroundings. *
Large Windows:
Strategically-placed windows, particularly on the upper levels, maximize views and allow natural light to flood the interior. Floor-to-ceiling windows can create a seamless connection between the indoors and outdoors. *Skylights:
Skylights are an excellent way to bring in natural light, especially in the loft areas where traditional windows might be limited. They can create a dramatic effect, illuminating the space with soft, diffused light. *Open Floor Plans:
The open floor plan concept reinforces the natural light flow, avoiding unnecessary walls that would block light and views. *Light Colors and Materials:
Using light colors for walls and furnishings reflects light and creates a sense of spaciousness, further enhancing the brightness of the interior.Functionality and Comfort in an A-Frame Design
A-frame house plans can be designed for both functionality and comfort. While the unique architecture might require some creative thinking, there are several ways to ensure a practical and inviting living space: *
Kitchen Layout:
A well-designed kitchen layout is crucial in any home. Consider working with an architect to ensure optimal placement of appliances, counter space, and storage to ensure efficient workflow. The use of islands or peninsulas can also create a sense of separation from the living area while maintaining an open floor plan. *Bathrooms:
Bathrooms in A-frame homes can be designed with angled walls and custom built-in shelves, allowing for a creative and efficient use of space. *Bedroom Placement:
The placement of bedrooms should consider privacy, views, and natural light. Loft bedrooms can offer stunning views, while bedrooms on the lower level can provide a more secluded space. *Living Area:
The living area should be designed to create a comfortable and welcoming space. Strategic placement of furniture, lighting, and decor can enhance the cozy feel of the A-frame design.A-frame houses offer a distinctive and charming architectural style that can be adapted to suit the needs of a 4-bedroom family. By embracing creative design solutions, incorporating natural light, and prioritizing functionality, A-frame homes can provide a unique and enjoyable living experience.

Amazing A Frame House Plans Houseplans Blog Com

Plan 43048 A Frame Style With 3 Bed 2 Bath

A Frame House Plan Total Living Area 1837 Sq Ft 2 Bedrooms 1 Full Bathroom And One 3 4 Bath 91704 Af Plans

3 Story 4 Bedroom Modern A Frame House With Ladder Accessible Loft Plan

Modern A Frame House Plan With Side Entry 623081dj Architectural Designs Plans

3 Story 4 Bedroom Modern A Frame House With Ladder Accessible Loft Plan

Prefab Small Homes On Instagram A Frame House Plan No 86950 By Familyhomeplans Com Total Living Area 1272 Sq Ft 3 Bedrooms And 1 5 Bathrooms Interior Plans

Foothills A Frame Mountain Home Plans From House

Timber Frame House Plan Design With Photos

A Frame House Plans Everything You Need To Know Field Mag



