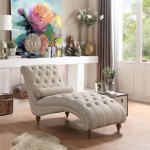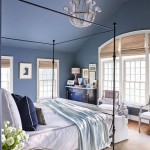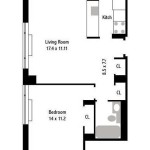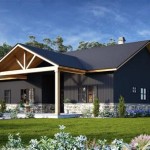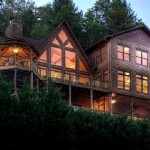5-Bedroom Modular Home Plans: Space, Efficiency, and Modern Living
Modular home construction has become an increasingly popular alternative to traditional stick-built homes, offering numerous advantages such as faster construction times, cost-effectiveness, and sustainable building practices. Among the diverse range of modular home options, 5-bedroom modular home plans stand out as a practical solution for large families, multi-generational households, or those who simply desire ample living space and flexibility. This article will delve into the intricacies of 5-bedroom modular home plans, exploring their design considerations, benefits, and the various factors to consider when choosing a plan that aligns with individual needs and preferences.
A 5-bedroom modular home provides a substantial amount of space, allowing for comfortable living and accommodation of various lifestyle needs. These plans typically include a master suite with a private bathroom and walk-in closet, multiple additional bedrooms, a spacious common living area, a kitchen, dining area, and potentially additional rooms such as a home office, media room, or playroom. The modular construction process allows for customization and flexibility in design, enabling homeowners to tailor the floor plan to their specific requirements and aesthetic tastes. The inherent efficiency of modular construction ensures that these large homes are built quickly and with minimal waste, contributing to a more sustainable and cost-effective building experience.
Key Advantages of Choosing a 5-Bedroom Modular Home Plan
Opting for a 5-bedroom modular home plan offers several compelling advantages over traditional construction methods. These advantages directly impact the overall cost, timeline, and quality of the finished home.
Firstly, the controlled factory environment where modular homes are constructed ensures a higher level of quality control compared to on-site building. Each module is built with precision and adheres to strict building codes, minimizing errors and ensuring structural integrity. This controlled environment also protects building materials from weather damage, reducing the risk of mold, warping, and other issues that can arise during traditional construction. This results in a durable and long-lasting home that requires less maintenance over time.
Secondly, modular construction significantly reduces construction time. The parallel processes of site preparation and module construction allow for a much faster turnaround compared to stick-built homes. While the foundation is being laid on the building site, the modules are simultaneously being constructed in the factory. This can shorten the overall construction time by several weeks or even months, depending on the complexity of the design and the availability of local contractors. This faster completion time translates to quicker occupancy and reduced interim living expenses.
Thirdly, modular construction often proves to be more cost-effective than traditional building methods. The efficiency of the factory production line, bulk purchasing of materials, and reduced labor costs contribute to significant savings. Furthermore, the minimization of waste during the construction process further reduces costs. While the initial cost of a modular home may vary depending on the level of customization and the quality of materials used, the overall cost, including construction time and potential for cost overruns, is often lower than that of a comparable stick-built home. This cost-effectiveness makes 5-bedroom modular homes an attractive option for families seeking spacious and affordable housing.
Finally, although not always top of mind, modular construction is inherently more environmentally friendly. The precision of the manufacturing process leads to less material waste than traditional construction. Many modular home builders also prioritize sustainable building practices, using eco-friendly materials and incorporating energy-efficient features into their designs. This commitment to sustainability reduces the environmental impact of the construction process and contributes to lower energy consumption over the lifespan of the home.
Design Considerations for 5-Bedroom Modular Home Plans
Designing a 5-bedroom modular home requires careful consideration of various factors, including lifestyle needs, aesthetic preferences, and site-specific constraints. A well-designed plan will maximize space utilization, enhance functionality, and create a comfortable and inviting living environment.
One of the primary considerations is the layout of the bedrooms. The master suite should be strategically located to provide privacy and tranquility, ideally separated from the other bedrooms. The arrangement of the remaining bedrooms should be tailored to the needs of the occupants, considering factors such as age, personal preferences, and the potential for shared spaces. For example, children's bedrooms may be grouped together near a shared bathroom or playroom, while guest bedrooms may be located closer to the main living area.
The design of the common living areas is also crucial. The living room, kitchen, and dining area should be seamlessly integrated to create a spacious and functional gathering space for family members and guests. The kitchen should be designed with ample counter space, storage, and modern appliances to facilitate efficient meal preparation. The dining area should be comfortably sized to accommodate family meals and entertaining. The living room should be designed with comfortable seating arrangements and adequate space for relaxation and entertainment.
Furthermore, the integration of indoor and outdoor spaces is an important consideration. A well-designed 5-bedroom modular home plan should incorporate features such as patios, decks, or porches that extend the living area outdoors. These outdoor spaces provide opportunities for relaxation, recreation, and entertaining, enhancing the overall enjoyment of the home. Large windows and sliding glass doors can be strategically placed to maximize natural light and provide scenic views of the surrounding landscape.
Accessibility is another important aspect to consider, particularly for multi-generational households or individuals with mobility challenges. Incorporating features such as wider doorways, ramps, and accessible bathrooms can make the home more comfortable and convenient for all occupants. The principles of universal design should be considered throughout the design process to ensure that the home is adaptable to the changing needs of its residents.
Factors to Consider When Choosing a 5-Bedroom Modular Home Plan
Selecting the right 5-bedroom modular home plan requires careful evaluation of various factors, ensuring that the chosen plan aligns with individual needs, budget, and site-specific conditions. A thorough and informed decision-making process will lead to a satisfying and successful homeownership experience.
Budget is a primary consideration. It is essential to establish a realistic budget that accounts for the cost of the modular home itself, as well as additional expenses such as site preparation, foundation construction, utility connections, and landscaping. Obtaining multiple quotes from different modular home builders and comparing their offerings is crucial to ensure that the chosen plan falls within the allocated budget. It is also important to factor in potential cost overruns and to establish a contingency fund to address unforeseen expenses.
Site-specific conditions play a significant role in determining the suitability of a particular modular home plan. The size and shape of the building lot, the soil conditions, and the local zoning regulations all need to be carefully considered. Some modular home plans may not be suitable for certain types of lots or may require modifications to comply with local building codes. Consulting with a qualified architect or engineer is recommended to assess the site-specific conditions and to ensure that the chosen plan is compatible with the building site.
The reputation and experience of the modular home builder are also crucial factors to consider. Choosing a builder with a proven track record of delivering high-quality modular homes on time and within budget is essential. It is advisable to research different builders, read online reviews, and speak with previous clients to assess their level of satisfaction. A reputable builder will be transparent about their processes, provide detailed contracts, and offer warranties on their work. Additionally, make sure that the modular home company you have chosen is in compliance with local regulations and they possess the right license, permitting you to have a peace of mind through out the process of construction.
Energy efficiency is another important factor to consider. Choosing a modular home plan that incorporates energy-efficient features such as high-performance windows, insulation, and HVAC systems can significantly reduce energy consumption and lower utility bills. Many modular home builders offer options for incorporating solar panels, rainwater harvesting systems, and other sustainable technologies. Investing in energy-efficient features not only benefits the environment but also saves money over the long term.
Finally, it is helpful to consider the potential resale value of the modular home. While the primary focus should be on choosing a plan that meets individual needs and preferences, it is also important to consider factors such as location, design, and quality of construction, which can impact the resale value of the home. Choosing a plan that is consistent with the architectural style of the neighborhood and that incorporates features that are desirable to potential buyers can help to maximize the resale value of the home.
Customization Options in 5-Bedroom Modular Home Plans
One of the most appealing aspects of modular home construction is the flexibility it offers in terms of customization. While modular homes are built from pre-designed modules, there's ample opportunity to personalize the plan to suit individual tastes and requirements. This customization extends to interior finishes, exterior aesthetics, and specific room configurations.
Interior finishes are a prime example of where customization can flourish. Homeowners can often select from a range of flooring options, including hardwood, tile, laminate, and carpeting. Cabinetry choices can be personalized to match the overall design style of the home, and countertop materials can be chosen based on durability, aesthetics, and budget. Fixtures for bathrooms and kitchens, such as faucets, sinks, and lighting, can also be selected to reflect individual preferences.
Exterior aesthetics can also be easily customized. While the basic modular structure may remain consistent, homeowners can often choose different siding materials, such as vinyl, wood, or fiber cement, to achieve a desired look. Roofing materials, window styles, and door designs can also be personalized to complement the overall exterior aesthetic. Decorative elements such as shutters, trim, and landscaping can further enhance the curb appeal of the home.
Room configuration and layout can also be modified to a certain extent. While the load-bearing walls and structural elements of the modular units may be fixed, interior walls can often be moved or reconfigured to create different room sizes and layouts. For example, a large bedroom could be divided into two smaller bedrooms, or a formal dining room could be converted into a home office. The degree of customization possible will depend on the specific modular home design and the builder's capabilities, but in many cases, significant changes can be made to personalize the floor plan.
In addition to these general customization options, some modular home builders offer specialized services such as custom cabinetry, unique trim packages, and advanced smart home integration. These services allow homeowners to further personalize their modular homes and create a truly unique living space. It's important to discuss customization options with the modular home builder early in the planning process to ensure that your vision can be realized within your budget and timeline.

5 Bedroom Floorplans My Jacobsen Homes Of Florida

Triple Wide Mobile Home Floor Plans Las Brisas Floorplan Modular

Lee Floor Plan Modular Homes Austin

Big Family Check Out These 5 Bedroom Mobile Homes The Mhvillager

The Tucker 5 Bedroom Modular Home Parkwood Homes

Triple Wide Floor Plans Mobile Homes On Main

290 Narrow Lot Ideas House Floor Plans

Triple Wide Floor Plans Mobile Homes On Main

Big Family Check Out These 5 Bedroom Mobile Homes The Mhvillager

Five Bedroom Modular Homes Design Build
See Also

