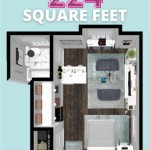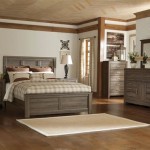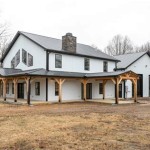3D House Plans: Visualizing Your Dream Home
The process of building a house is a complex and multifaceted endeavor. From conceptualizing the structure to selecting finishes and fixtures, every decision plays a crucial role in shaping the final outcome. One of the most important steps in this journey is creating detailed house plans, which serve as the blueprint for construction. With the advent of technology, 3D house plans have emerged as an invaluable tool for homeowners and architects alike, offering a comprehensive and immersive visualization of the proposed structure. This article explores the benefits of 3D house plans, outlining their key features and how they can enhance the planning and construction process.
Visualizing the Design
One of the primary advantages of 3D house plans is their ability to create a realistic and detailed representation of the proposed structure. Unlike traditional 2D plans, which are limited to flat drawings, 3D models provide a three-dimensional perspective, allowing homeowners to visualize the layout, dimensions, and aesthetics of their future home. This immersive experience enables them to walk through virtual rooms, explore different design options, and identify potential issues or areas for improvement before construction begins. The ability to visualize the design in such a comprehensive manner fosters better communication between homeowners and architects, leading to a more satisfactory outcome.
Understanding Space and Functionality
3D house plans are not just visually compelling; they also offer a practical understanding of space and functionality. By creating a digital replica of the house, architects and homeowners can analyze the flow of movement within the structure, assess the efficiency of each room, and optimize the placement of furniture and fixtures. This detailed analysis can identify potential bottlenecks, awkward layouts, and areas that require adjustments. By identifying these issues early in the planning process, homeowners can avoid costly and time-consuming modifications during construction.
Exploring Different Design Options
3D house plans provide a flexible platform for exploring different design options and experimenting with various materials and finishes. Architects can easily modify the plan, add new features, or adjust existing elements, enabling homeowners to visualize the impact of their choices. This iterative process allows for a more personalized and customized design, ensuring that the final structure aligns with the homeowners' tastes and preferences. The ability to experiment with different options before construction begins minimizes the risk of costly mistakes and maximizes the satisfaction of the final outcome.
Enhanced Communication and Collaboration
3D house plans facilitate clear and effective communication between homeowners, architects, and contractors. By sharing a unified and easily comprehensible representation of the design, all stakeholders are on the same page, reducing the potential for misinterpretations or inconsistencies. The ability to see the design in three dimensions eliminates the need for extensive explanations and allows for a more collaborative and efficient planning process. 3D models also serve as a valuable tool for presentations and consultations, enabling homeowners to share their vision with family, friends, or potential investors.
Cost Savings and Efficiency
While the initial cost of developing 3D house plans may seem higher than traditional 2D plans, they can ultimately lead to significant cost savings during construction. By identifying potential issues and areas for improvement early in the process, homeowners can avoid costly modifications and rework later on. The detailed visualization also helps contractors understand the design better, leading to more accurate cost estimates and efficient utilization of resources. Furthermore, 3D house plans can expedite the construction process by providing clear instructions and facilitating smoother communication between all involved parties.
Conclusion
3D house plans have revolutionized the way homes are designed and built. Their ability to visualize designs, understand space, explore different options, enhance communication, and promote cost savings make them an indispensable tool for homeowners and architects alike. As technology continues to evolve, 3D house plans are expected to become even more sophisticated and integrated into the construction process, further enhancing the design and building experience.

Free 3 Bedrooms House Design And Lay Out 3d Plans Bedroom Layout

20 Designs Ideas For 3d Apartment Or One Storey Three Bedroom Floor Plans Home Design Lover House Plan Small

Country Home Plan 3 Bedrms 2 Baths 1860 Sq Ft 123 1129

17 Three Bedroom House Floor Plans

Check Out These 3 Bedroom House Plans Ideal For Modern Families

3 Bedroom House Plan With Great Front View

17 Three Bedroom House Floor Plans

Ranch Home Plan 3 Bedrms 2 Baths 1629 Sq Ft 123 1127

3d House Plans Floor Designs Nethouseplansnethouseplans

25 Three Bedroom House Apartment Floor Plans 3d Layout








