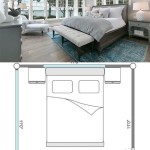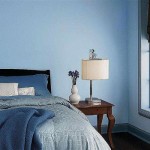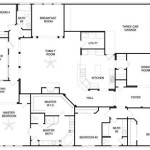Walk-In Closet Designs for a Master Bedroom
A master bedroom is the private sanctuary of a home, and a well-designed walk-in closet is essential for keeping it organized and clutter-free. Walk-in closets come in a variety of shapes and sizes, and can be customized to meet the needs of any homeowner. With a little planning, you can create a walk-in closet that is both functional and stylish.
Layout
The first step in designing a walk-in closet is to determine the layout. The most common layout is the L-shape, which offers plenty of storage space without taking up too much room. U-shaped closets are also popular, as they provide even more storage space. If you have a large master bedroom, you may want to consider a walk-in closet with an island in the center. This can provide additional storage space and can also be used as a dressing area.
Storage
When it comes to storage, there are endless possibilities. Shelves, drawers, and hanging rods are all popular choices. If you have a lot of clothes, you may want to consider installing a double row of hanging rods. This will allow you to store more clothes in a smaller space. You may also want to consider adding drawers to the bottom of your closet. This is a great place to store shoes, socks, and other small items.
Materials
The materials you choose for your walk-in closet will depend on your personal style and budget. Laminate is a popular choice for its affordability and durability. Wood is also a good option, but it is more expensive than laminate. If you are looking for a more luxurious look, you may want to consider glass or acrylic doors.
Lighting
Good lighting is essential for any walk-in closet. Natural light is always best, but if your closet does not have windows, you will need to install artificial lighting. Recessed lighting is a good option, as it provides even lighting without taking up too much space. You may also want to add a chandelier or pendant light to the center of your closet. This will provide additional light and can also add a touch of style.
Accessories
There are a variety of accessories that can help you to organize and personalize your walk-in closet. Drawer dividers can help you to keep your drawers tidy. Shelf dividers can help you to organize your shelves. And valet rods can help you to keep your clothes wrinkle-free. You can also add a mirror to your closet, so that you can see how your outfits look before you leave the house.
With a little planning and effort, you can create a walk-in closet that is both functional and stylish. By following the tips in this article, you can create a closet that will help you to stay organized and clutter-free.

37 Wonderful Master Bedroom Designs With Walk In Closets

35 Best Walk In Closet Ideas And Designs For Master Bedrooms

Walk In Closet Ideas For Compact Spaces Pros Cons Tips Amp More

7 Latest Trends In Modern Walk Closet Ideas And Designs

Walk In Closet Ideas For Compact Spaces Pros Cons Tips Amp More

33 Walk In Closet Design Ideas To Find Solace Master Bedroom

Remodeling Dimensions For A Master Suite Walk In Closet Design Degnan Build Remodel

37 Wonderful Master Bedroom Designs With Walk In Closets

35 Best Walk In Closet Ideas And Designs For Master Bedrooms

7 Latest Trends In Modern Walk Closet Ideas And Designs








