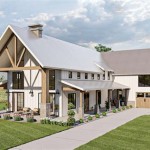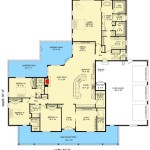Exploring 2-Bedroom Motorhome Floor Plans: Maximizing Space and Comfort
Choosing a motorhome involves a careful consideration of space, functionality, and comfort. For larger families or those traveling with frequent guests, a 2-bedroom motorhome floor plan can provide a practical solution. These layouts aim to create separate sleeping areas, enhancing privacy and overall livability while retaining the mobility and convenience associated with RV travel. This article explores the various aspects of 2-bedroom motorhome floor plans, including their common configurations, key considerations, and advantages.
Understanding the Core Elements of 2-Bedroom Motorhome Designs
The concept of a "2-bedroom" motorhome might differ slightly from a traditional residential definition. Often, one of the "bedrooms" is a dedicated, fixed space with a door or partition, while the other is a convertible area, typically involving a sofa, dinette, or bunk beds that transform into a sleeping space. The effectiveness of a 2-bedroom motorhome floor plan hinges on how well these areas are integrated with the other essential RV components, such as the kitchen, bathroom, and living area. Successful designs prioritize efficient use of space and minimize compromise between functionality and comfort.
One recurring design element is the master bedroom, usually positioned at the rear of the motorhome. This area generally features a queen or king-sized bed, storage cabinets, and sometimes a small en-suite bathroom. The second sleeping area is often more flexible and can be customized based on the specific model and manufacturer. Common configurations for the second sleeping area include convertible dinettes, sleeper sofas, or bunk beds intended for children or guests. The arrangement of these spaces affects the overall flow and usability of the motorhome.
The placement of the kitchen and bathroom relative to the sleeping areas is also a crucial element. A well-designed floor plan will ensure easy access to these facilities from both "bedrooms," minimizing disruption and maximizing convenience. Ample storage, both within the sleeping areas and throughout the motorhome, is essential for maintaining organization and preventing clutter, particularly in a confined space. The selection of materials and finishes also plays a role in creating a comfortable and inviting environment. Lightweight materials, durable fabrics, and thoughtful lighting contribute to the overall ambiance and functionality of the motorhome.
Common Configurations and Layout Variations
2-bedroom motorhome floor plans exhibit considerable variation, depending on the overall length and class of the vehicle. Class A motorhomes, being the largest and most spacious, offer the most flexibility in terms of design and layout. Class C motorhomes typically feature a cab-over bunk, which can serve as the second sleeping area, in addition to the master bedroom in the rear. Class B motorhomes, also known as camper vans, generally do not offer dedicated 2-bedroom layouts due to their limited space, but some models may incorporate innovative convertible designs.
One common configuration places the master bedroom in the rear, the bathroom in the center, and the kitchen and living area towards the front. The second sleeping area is often integrated into the living area, using a sofa bed or dinette conversion. This design maximizes the use of available space during the day and provides sleeping accommodations at night. Another popular layout features bunk beds in a dedicated area, separate from the master bedroom. This is particularly well-suited for families with children, as it provides a dedicated sleeping space for each child. Some higher-end models may even offer two separate, enclosed bedrooms, each with its own dedicated space.
Slide-out sections are a prevalent feature in many 2-bedroom motorhome floor plans. These sections expand the interior living space when the motorhome is parked, creating a more open and spacious environment. Slide-outs can be incorporated into the living area, the kitchen, or even the master bedroom, depending on the design. The use of slide-outs significantly enhances the usability of the motorhome, particularly for extended stays. The implementation of these slide-outs must also be carefully considered as it adds weight and complexity to the operation of the motorhome and requires proper maintenance.
Key Considerations When Choosing a 2-Bedroom Motorhome
Selecting the right 2-bedroom motorhome requires a thorough assessment of individual needs and priorities. The number of occupants, the intended usage (e.g., weekend trips vs. full-time living), and the budget are all critical factors to consider. It is also essential to evaluate the specific features and amenities offered by each model, as well as the overall quality and reliability of the manufacturer.
Space is a premium in any RV, so evaluating the actual usable space in a 2-bedroom motorhome is particularly important. The layout and configuration of the sleeping areas, kitchen, bathroom, and living area should be carefully examined to ensure that they meet the needs of all occupants. Consider how easily each area can be accessed and used, even when other occupants are present. Storage capacity is another crucial factor. Adequate storage is essential for keeping the motorhome organized and clutter-free, particularly for longer trips. Look for models with well-designed storage compartments, both inside and outside the vehicle.
Weight capacity and towing capacity should also be considered, particularly if the motorhome will be used for towing a vehicle or carrying heavy cargo. Exceeding the weight limits can compromise safety and performance. Before purchasing a motorhome, carefully review the manufacturer's specifications and ensure that the vehicle is capable of handling the intended load. Finally, consider the motorhome’s maneuverability. Larger motorhomes can be challenging to navigate in tight spaces, such as campgrounds or city streets. If maneuverability is a concern, a smaller Class C motorhome may be a better option. Test driving the motorhome and practicing parking maneuvers will provide valuable insights into its handling characteristics.
Advantages of 2-Bedroom Motorhome Floor Plans
The primary advantage of a 2-bedroom motorhome floor plan is the added privacy and separation it provides, particularly for families with children or couples traveling with friends. Having separate sleeping areas allows individuals to retreat to their own space when needed, enhancing comfort and reducing potential conflicts. This is especially beneficial during longer trips or when living in the motorhome full-time. The ability to create a designated sleeping area for children also promotes better sleep habits and routines.
Another advantage is the increased flexibility and versatility that a 2-bedroom layout offers. The second sleeping area can be used for a variety of purposes, such as a guest room, a home office, or a storage area. The ability to convert the dinette or sofa into a bed provides additional sleeping space when needed, without permanently sacrificing living space. Some models also offer the option of adding a privacy curtain or partition to further separate the second sleeping area from the rest of the motorhome.
Furthermore, 2-bedroom motorhomes often appeal to renters. The added sleeping capacity increases the vehicle's rental potential, making it a more attractive investment for those who plan to rent out their motorhome when it is not in use. Vacationing families often seek out these types of motorhomes, making them especially desirable in locations with plentiful campgrounds and tourist attractions. This can help offset the initial cost of the motorhome and generate additional income.
The Role of Technology in 2-Bedroom Motorhome Design
Modern technology plays a significant role in optimizing space and enhancing functionality in 2-bedroom motorhome floor plans. Compact appliances, such as convection microwaves and induction cooktops, save space in the kitchen while providing efficient cooking options. LED lighting, which is both energy-efficient and space-saving, is used throughout the motorhome to provide ample illumination without consuming excessive power. Solar panels and advanced battery systems enable off-grid camping, reducing reliance on external power sources.
Smart home technology is increasingly integrated into motorhome design, allowing users to control various functions, such as lighting, temperature, and entertainment systems, from a smartphone or tablet. This enhances convenience and comfort, particularly during extended stays. Advanced entertainment systems, including large-screen TVs and surround sound systems, provide a home-like entertainment experience while on the road. Navigation systems, backup cameras, and automated leveling systems enhance safety and ease of use.
3D modeling and virtual reality technologies are also used in the design and sales process. These tools allow potential buyers to visualize the interior of the motorhome and customize the floor plan to their specific needs. Virtual tours provide an immersive experience, enabling buyers to explore the various features and amenities of the motorhome from the comfort of their own home. This helps to streamline the decision-making process and ensure that buyers are fully satisfied with their purchase.

Best 2 Bedroom Travel Trailer Floor Plans

Anyone Seen Any 2 Bedroom Plans Rv Floor Motorhome

An Rv With 2 Bedrooms Who Knew It Existed Rvgeeks
6 Winnebago Floorplans With Enough Beds For Bigger Families

Class A 2 Bedroom Rv Google Search Floor Plans Loft

12 Must See Rv Bunkhouse Floorplans General Center

Durango Fifth Wheel Floorplans Kz Rv

Top 10 New Rv Floor Plans That You Can Buy Right Now

Our Favorite Fifth Wheel Floor Plans With 2 Bedrooms Camper Report Rv Travel Trailer

6 Top Class A Motorhomes With Bunkhouses
See Also








