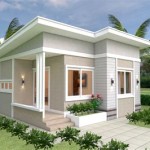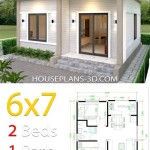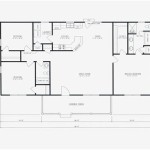2 Bedroom House Design Ideas
Designing a two-bedroom house presents a unique opportunity to optimize space and create a comfortable, functional living environment. Whether working with a small footprint or aiming to maximize a larger area, careful planning can lead to a home that suits individual needs and lifestyles. This article explores various design ideas for two-bedroom houses, encompassing layout considerations, style choices, and space-saving strategies.
Layout Considerations: The layout forms the foundation of any house design. For two-bedroom houses, several popular layouts offer distinct advantages. An open-plan design integrates the living, dining, and kitchen areas, creating a sense of spaciousness and promoting social interaction. This layout is particularly well-suited for smaller homes, as it visually expands the perceived area. Alternatively, a more traditional layout with distinct rooms offers greater privacy and can be preferable for individuals seeking separate spaces for different activities.
Another key consideration is the placement of the bedrooms. Positioning bedrooms on opposite sides of the living area can enhance privacy, while clustering them together might be suitable for families with young children. Consideration should also be given to the location of bathrooms. A shared bathroom accessible from the hallway is a common configuration, while en-suite bathrooms connected directly to bedrooms offer greater convenience and privacy.
Maximizing Space: In smaller two-bedroom houses, maximizing space is paramount. Multi-functional furniture plays a crucial role in achieving this goal. Sofa beds, ottomans with storage, and extendable dining tables can serve multiple purposes, adapting to changing needs throughout the day. Vertical space should also be utilized effectively. Tall bookshelves, wall-mounted cabinets, and loft beds can free up valuable floor space.
Built-in storage solutions can be incorporated throughout the house, from under-stair storage to recessed shelving units. These integrated solutions provide ample storage without encroaching on living space. Furthermore, clever use of mirrors can create an illusion of spaciousness by reflecting light and visually expanding the room.
Style Choices: The architectural style and interior design should reflect the homeowner's preferences and complement the overall layout. Minimalist design, characterized by clean lines, simple color palettes, and a focus on functionality, can create a sense of calm and order in a two-bedroom house. Conversely, a more eclectic style, incorporating a mix of textures, patterns, and colors, can inject personality and vibrancy into the space.
Consider the use of natural light. Large windows and strategically placed skylights can brighten the interior and create a connection with the outdoors. The choice of flooring materials, wall colors, and lighting fixtures can also significantly impact the overall aesthetic and ambiance of the home.
Outdoor Spaces: If outdoor space is available, integrating it seamlessly with the interior can extend the living area and provide opportunities for relaxation and entertainment. A patio, balcony, or deck can be furnished to create an outdoor living room, while a small garden can offer a tranquil retreat. Large windows and sliding glass doors can blur the boundaries between indoor and outdoor spaces, creating a sense of flow and continuity.
Specific Room Design Ideas: Within the two bedrooms, specific design choices can further enhance functionality and comfort. In the master bedroom, consider incorporating a walk-in closet or built-in wardrobes for ample storage. A dedicated workspace can be integrated into the bedroom if needed, utilizing a compact desk and comfortable chair.
The second bedroom can be designed with flexibility in mind. It can serve as a guest room, a home office, or a children's room. Choosing furniture that can adapt to different uses, such as a daybed or a convertible desk, allows for versatility and optimizes functionality. Built-in storage solutions can help maintain order and maximize space within the second bedroom as well.
Budgeting and Planning: Careful budgeting and planning are essential throughout the design process. Prioritize essential features and allocate resources accordingly. Working with a qualified architect or interior designer can provide valuable expertise and ensure that the design meets both aesthetic and functional requirements. Thorough planning can help avoid costly revisions and ensure that the project stays within budget.
By considering these various design ideas and implementing them thoughtfully, individuals can create a two-bedroom house that is not only aesthetically pleasing but also functional, comfortable, and tailored to their specific needs and lifestyle. Careful planning and attention to detail are key to maximizing space, optimizing functionality, and creating a welcoming and personalized living environment.

10 2 Bedroom House Design Ideas Small Plans

2 Bedroom House Plans Monster

2 Bedroom Small House Design Ideas No4

Amazing Simple House Design Idea With 2 Bedrooms

25 Two Bedroom House Apartment Floor Plans

Small 2 Bedroom House Design Ideas With Floor Plan

2 Bedroom Nice And Small House Design Ideas Hsdesain Com

2 Bhk House Plan For Your Dream Home Construction Jk Cement

6 X 8 Small House Design Idea With 2 Bedroom Pinoy Youtube

Small Home 2 Bedroom House Plans 117 8rh Beach Haven Nfloorplans Cottage Floor








