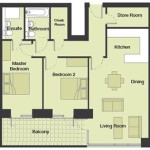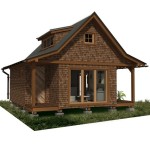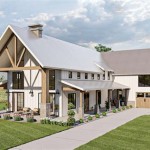The Ascendancy of 2 Bedroom 2 Bath Tiny Houses: Space Optimization and Modern Living
The tiny house movement continues to gain momentum, offering a compelling alternative to conventional housing for individuals and families seeking financial freedom, minimalist lifestyles, and environmental responsibility. Within this movement, the 2 bedroom 2 bath tiny house configuration represents a particularly attractive option, balancing spatial economy with functional comfort. This article will explore the key features, advantages, design considerations, and practical implications of choosing a 2 bedroom 2 bath tiny house as a primary dwelling or a supplemental living space.
Tiny houses, by definition, are significantly smaller than traditional homes, typically ranging from 100 to 600 square feet. The 2 bedroom 2 bath model, while still adhering to the principles of tiny living, offers a degree of spaciousness and privacy often lacking in smaller, single-bedroom configurations. This makes it a viable option for couples, small families, or individuals desiring dedicated guest accommodations or a separate workspace.
The Practical Advantages of a Dual Bedroom and Bathroom Layout
The inclusion of two bedrooms and two bathrooms in a tiny house design addresses several practical considerations, moving beyond the minimalist aesthetic and focusing on enhanced liveability. These advantages contribute significantly to the overall appeal and long-term viability of this housing option.
Firstly, the presence of two bedrooms provides much-needed privacy for occupants. In a traditional tiny house with a single sleeping loft, privacy can be a significant challenge. The second bedroom offers a dedicated space for children, guests, or a home office, allowing for greater separation of activities and improved personal space. This is particularly crucial for couples who work from home or require individual downtime.
Secondly, the inclusion of two bathrooms eliminates potential conflicts and streamlines daily routines. Having separate bathrooms, especially in a shared living situation, reduces congestion during peak hours and provides a dedicated space for each occupant to manage their personal hygiene. This feature is highly valued by individuals accustomed to the convenience of multiple bathrooms in larger homes.
Thirdly, the 2 bedroom 2 bath layout enhances the resale value and marketability of the tiny house. While the tiny house market is still relatively nascent, configurations offering greater functionality and comfort tend to attract a wider range of potential buyers. The added bedrooms and bathrooms make the tiny house more appealing to families and individuals seeking a long-term housing solution.
Finally, for those considering using a tiny house as a rental property, either on a short-term (e.g., Airbnb) or long-term basis, the two-bedroom, two-bathroom configuration increases its attractiveness to potential renters. The added privacy and convenience can command a higher rental rate and attract a more desirable tenant demographic.
Design Considerations for Optimizing Space in a 2 Bedroom 2 Bath Tiny House
Designing a functional and comfortable 2 bedroom 2 bath tiny house requires careful planning and efficient space utilization. Every square inch must be meticulously considered to maximize usability without sacrificing aesthetics or functionality. Several key design principles apply to this particular configuration.
Multifunctional furniture is paramount. Items such as sofa beds, fold-down tables, storage ottomans, and hidden compartments are essential for creating adaptable living spaces. Bunk beds or lofted beds can be incorporated into one or both bedrooms to free up floor space for other activities. In the bathrooms, wall-mounted sinks and toilets are ideal for maximizing floor area.
Vertical space must be fully exploited. Tall cabinets, shelves extending to the ceiling, and lofted storage areas can significantly increase storage capacity without encroaching on living space. Utilizing the space above doorways for shelving or decorative elements is another effective strategy. Consider incorporating a ladder or narrow staircase instead of a traditional staircase to access lofts.
Efficient plumbing design is crucial for minimizing space requirements. Compact water heaters, composting toilets, and strategically placed plumbing fixtures can contribute to a more streamlined bathroom layout. Consider using a single wet room design for one of the bathrooms, where the shower and toilet share a common waterproofed area. This can significantly reduce the overall footprint of the bathroom.
Strategic window placement and natural light are essential for creating a sense of spaciousness. Large windows and skylights can brighten the interior and make the space feel larger than it is. Consider using light-colored paint and reflective surfaces to further enhance the diffusion of natural light. Orientation of the tiny house to maximize sunlight exposure throughout the day is also important.
Prioritization of needs is essential. Before embarking on the design process, it is crucial to identify the most important features and activities that will take place in the tiny house. This will help prioritize space allocation and ensure that the design meets the specific needs of the occupants. For example, if cooking is a primary activity, the kitchen may warrant a larger footprint than originally anticipated.
Challenges and Solutions in Implementing a 2 Bedroom 2 Bath Tiny House
While the 2 bedroom 2 bath tiny house offers numerous advantages, constructing and inhabiting such a dwelling also presents unique challenges. These challenges are often related to building codes, zoning regulations, utility access, and overall space constraints.
Navigating building codes and zoning regulations can be complex. Many municipalities do not have specific regulations for tiny houses, leading to ambiguity and potential conflicts with existing codes for manufactured homes or recreational vehicles. It is essential to research local regulations thoroughly and work with experienced builders or architects who are familiar with tiny house construction and permitting. Consider presenting the tiny house as an accessory dwelling unit (ADU) if local regulations permit.
Securing utility connections (water, electricity, and sewage) can be challenging, particularly if the tiny house is located on land without existing infrastructure. Exploring alternative energy sources, such as solar panels and rainwater harvesting systems, can reduce reliance on traditional utilities. Composting toilets can eliminate the need for a septic system or sewer connection in some jurisdictions.
Managing clutter and maintaining organization require discipline and creativity. The limited space in a tiny house necessitates a minimalist approach to possessions. Regular decluttering and creative storage solutions are essential for maintaining a comfortable and functional living environment. Utilizing vertical storage, wall-mounted organizers, and under-bed storage can maximize space utilization.
Heating and cooling a small space efficiently is essential for maintaining comfort year-round. Properly insulating the walls, roof, and floor is crucial for minimizing energy consumption. Consider using a mini-split heat pump system for efficient heating and cooling. Strategically placed windows and ventilation systems can also help regulate temperature and airflow.
Financing a tiny house can be difficult, as traditional mortgage lenders are often hesitant to finance unconventional housing. Exploring alternative financing options, such as personal loans, RV loans, or construction loans, may be necessary. Consider saving up cash or crowdfunding to finance the project. Building a tiny house yourself can significantly reduce construction costs.
In conclusion, the 2 bedroom 2 bath tiny house represents a compelling option for individuals and families seeking a smaller, more sustainable, and financially liberating lifestyle. While challenges exist, careful planning, innovative design, and a commitment to minimalism can transform this compact dwelling into a comfortable and functional home.

2 Bathrooms Stand Up Bedrooms In This Tiny Home On Wheels Youtube

Take A Tour Of The Most Incredible Two Bedroom Tiny Home Youtube

12 New Tiny House Plans With 2 Bedrooms We Love Dfd

The Best 2 Bedroom Tiny House Plans Houseplans Blog Com

Gorgeous Two Bedroom Tiny House Designs To Inspire The Life

2 Bedroom Tiny House Plans Blog Eplans Com

20x32 Tiny House 2 Bedroom 1 Bath 640 Sq Ft Floor Plan Instant Download Model 1b Etsy

A 2 Bedroom Bathroom Tiny House With Real Bedrooms Is It Still

2 Bedroom Tiny House Plans Blog Eplans Com

Small Home 2 Bedroom House Plans 117 8rh Beach Haven Nfloorplans Cottage Floor
See Also








