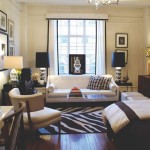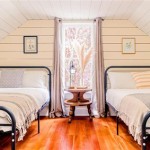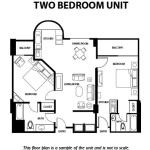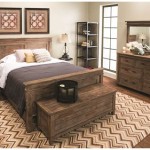1 Bedroom Small House Design: Maximizing Space and Functionality
Designing a small one-bedroom house requires a meticulous approach to space optimization and functional living. It's about creating a comfortable and aesthetically pleasing environment within a limited footprint. The challenge lies in effectively utilizing every square inch to cater to the necessities and desires of modern living without sacrificing comfort or style. The principles of minimalist design, smart storage solutions, and careful selection of materials and furnishings are paramount in achieving a successful small house design.
This article will explore key considerations and strategies for designing a small one-bedroom house, focusing on maximizing space, enhancing functionality, and creating a comfortable and inviting living environment. We will delve into aspects such as layout planning, storage solutions, material selection, lighting, and furniture choices, all tailored to the unique constraints and opportunities presented by a compact living space.
Strategic Layout Planning for Efficient Space Utilization
The layout of a small one-bedroom house is arguably the most crucial determinant of its overall functionality and livability. A well-planned layout can make a small space feel significantly larger and more comfortable. Open floor plans are often favored in small house designs as they create a sense of spaciousness and allow for a seamless flow between different living areas. This typically involves combining the living room, dining area, and kitchen into a single, unified space.
Careful consideration must be given to the placement of different zones within the open floor plan. The kitchen, being the most active zone, should be strategically positioned to minimize disruption to other areas. Islands or peninsulas can serve as effective dividers between the kitchen and living area, providing counter space, storage, and a visual separation. The dining area can be incorporated as an extension of the kitchen island or as a separate, compact space near a window to maximize natural light.
The bedroom, while ideally private, should still be easily accessible from the main living area. Using a partial wall, a sliding door, or even strategically placed furniture can provide the necessary separation without completely isolating the bedroom. The bathroom should be conveniently located, either near the bedroom or the main living area, ensuring easy access for both residents and guests.
Circulation paths are also essential to consider. Narrow hallways should be avoided as they consume valuable space and can create a cramped feeling. Instead, designers should aim for clear and direct pathways between different zones, minimizing unnecessary corridors and maximizing usable square footage. A well-defined entry area, even a small one, can create a sense of arrival and prevent the living room from feeling like it opens directly onto the street.
Vertical space should not be overlooked. High ceilings can create a sense of grandeur and allow for the incorporation of lofts or mezzanine levels for additional storage or sleeping areas. Even without a full loft, utilizing vertical space through tall bookshelves, cabinets, and artwork can draw the eye upwards and make the room feel more expansive.
Furthermore, the orientation of the house on the plot and the placement of windows are crucial for natural light and ventilation. Maximizing natural light can significantly enhance the feeling of spaciousness and well-being. Large windows, skylights, and strategically placed mirrors can reflect light throughout the space, creating a brighter and more inviting atmosphere. Cross-ventilation, achieved through carefully positioned windows and doors, is essential for maintaining a comfortable indoor climate and reducing the need for artificial cooling.
Smart Storage Solutions for Clutter-Free Living
In a small one-bedroom house, efficient storage is not merely a desirable feature; it's an absolute necessity. Clever storage solutions are paramount in maintaining a clutter-free and organized living environment. The key is to think beyond traditional storage methods and explore innovative ways to maximize every available nook and cranny.
Built-in storage is an excellent option for small spaces. Custom-designed cabinets, shelves, and drawers can be integrated into the walls, maximizing storage capacity without taking up valuable floor space. Under-bed storage drawers, built-in benches with storage compartments, and wall-mounted cabinets are all effective ways to utilize otherwise unused areas.
Multifunctional furniture is another valuable tool in the small house design arsenal. Sofa beds, coffee tables with lift-top storage, and expandable dining tables provide flexibility and efficiency. These pieces can seamlessly adapt to different needs, transforming a living room into a guest bedroom or a small dining area into a workspace as needed.
Vertical storage is particularly important in small spaces. Tall bookshelves, wall-mounted shelves, and hanging organizers can effectively utilize vertical space without encroaching on the floor area. These solutions are ideal for storing books, clothes, kitchenware, and other items that would otherwise clutter the living space.
Kitchen storage requires careful planning. Utilizing pull-out shelves, drawer dividers, and cabinet organizers can significantly increase storage capacity and make it easier to access items. Vertical dividers for baking sheets and cutting boards, spice racks, and pot racks can help keep the kitchen organized and efficient.
The bathroom also presents opportunities for smart storage. Medicine cabinets with mirrored doors, wall-mounted shelves, and under-sink storage cabinets can help keep toiletries and other bathroom essentials neatly organized. Over-the-toilet storage units and shower caddies can further maximize storage space in a small bathroom.
Furthermore, consider decluttering regularly. A minimalist approach to possessions is essential for maintaining a clutter-free living environment in a small space. Regularly assess your belongings and donate, sell, or discard anything that is not essential or frequently used. This will help to create a more spacious and organized living environment.
Material Selection, Lighting, and Furniture Choices for Enhancing Space
The choice of materials, lighting, and furniture plays a critical role in the overall aesthetic and functionality of a small one-bedroom house. Careful selection of these elements can significantly impact the perceived size and comfort of the space.
Light colors are generally preferred in small spaces as they reflect light and create a sense of openness. Pale walls, light-colored flooring, and white ceilings can make a room feel larger and brighter. However, this does not mean that dark colors should be avoided altogether. Strategic use of dark accents, such as a feature wall or dark-colored furniture, can add depth and visual interest to the space.
Flooring materials should be durable, easy to maintain, and visually appealing. Hardwood floors, laminate flooring, and tile are all popular choices for small houses. Consider using the same flooring throughout the main living areas to create a sense of continuity and spaciousness. Rugs can be used to define different zones within the open floor plan and add warmth and texture to the space.
Lighting is essential for creating a comfortable and inviting atmosphere. Natural light should be maximized through the use of large windows and skylights. Artificial lighting should be carefully planned to provide adequate illumination for different activities. A combination of ambient lighting, task lighting, and accent lighting can create a well-balanced and versatile lighting scheme.
Ambient lighting provides overall illumination for the room and can be achieved through ceiling lights, chandeliers, or recessed lighting. Task lighting provides focused illumination for specific activities, such as reading, cooking, or working. Table lamps, floor lamps, and under-cabinet lighting are all examples of task lighting. Accent lighting highlights specific features of the room, such as artwork or architectural details. Track lighting, spotlights, and wall sconces can be used to provide accent lighting.
Furniture choices should be carefully considered to maximize space and functionality. Select furniture that is appropriately sized for the space and avoid bulky or oversized pieces. Multifunctional furniture, such as sofa beds and coffee tables with storage, is particularly useful in small houses. Lightweight and airy furniture, such as chairs with open backs and glass-topped tables, can create a sense of openness.
Mirrors are a valuable tool for enhancing the perceived size of a room. Strategically placed mirrors can reflect light and create the illusion of more space. Large mirrors on walls or mirrored doors can significantly expand the visual boundaries of a small room.
Artwork and accessories should be carefully chosen to add personality and visual interest to the space without creating clutter. Opt for a few well-chosen pieces that reflect your personal style and avoid overcrowding the space with unnecessary decorations. A minimalist approach to decor is generally preferred in small houses.
By carefully considering material selection, lighting, and furniture choices, it is possible to create a small one-bedroom house that is both functional and aesthetically pleasing. The key is to prioritize space optimization, choose light and airy materials, and select furniture that is appropriately sized and multifunctional. With careful planning and attention to detail, a small house can become a comfortable and inviting home.

Small House Plans 6 With One Bedroom Hip Roof

Small House Plan With 1 Bedroom And Porch 30 Sqm Layout Kit Basic Floor Drawing 4 Elevations 2 Sections Digital Download Etsy

Best Small 1 Bedroom House Plans Floor With One

Ten 1 Bedroom House Plans Cost Efficient And Modern Craft Mart

Small House Design Plans 5 7 With One Bedroom Shed Roof Tiny

1 Bedroom Tiny House Design Concept 31 Sqm

1 Bedroom Small House Design Idea Projetos De Casas Pequenas 67

Small Modern House Plan Design 1 Bedroom And Bathroom Elevation Sections Tiny Digital Download A05 Etsy
1 Bedroom House Plans The Plan Collection

3x6 Meters Small House Floorplan 1 Bedroom Plan Modern Design Ideas
See Also








