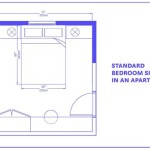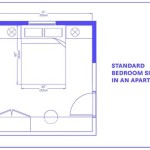Two Bedroom House Floor Plans
Two-bedroom houses offer a comfortable balance of space and affordability, making them an excellent option for couples, single professionals, or small families. When designing a two-bedroom house, it's essential to prioritize functionality while maximizing space utilization. Here are some key considerations for creating efficient two-bedroom house floor plans:
Open Flow for Common Areas
Creating an open flow between the living room, dining area, and kitchen enhances the feeling of spaciousness and allows natural light to penetrate deeper into the house. An open floor plan encourages easy movement and fosters a sense of interconnectedness among the primary living spaces.
Strategic Room Placement
Position the bedrooms at opposite ends of the house to provide privacy and separation from common areas. Consider placing the master bedroom toward the rear of the house for greater tranquility. The second bedroom can be located closer to the front, providing convenient access for guests.
Maximizing Space in Bedrooms
Utilize space-saving furniture, such as Murphy beds or built-in storage, to optimize space in the bedrooms. Consider adding a walk-in closet in the master bedroom for ample storage without sacrificing valuable floor space. Ensure ample natural light in both bedrooms to create a bright and airy atmosphere.
Efficient Kitchen Design
Design the kitchen with a U-shaped or L-shaped layout to maximize countertop and cabinet space. Incorporate smart storage solutions, such as pull-out drawers and corner pantries, to keep the kitchen organized and clutter-free. Consider an island or breakfast bar to create a versatile dining and workspace.
Functional Bathrooms
Provide separate bathrooms for each bedroom or a single full bathroom shared between both bedrooms. Optimize space in the bathrooms by installing a shower-tub combination or a compact toilet and vanity. Consider adding built-in storage or towel racks to maximize storage and keep the space tidy.
Natural Light and Ventilation
Incorporate large windows throughout the house to allow ample natural light to flood the spaces. Position windows strategically to optimize cross-ventilation, which promotes natural air circulation and reduces the need for artificial lighting and cooling systems.
Outdoor Living Spaces
Extend the living space outdoors by incorporating a patio, deck, or balcony. This provides additional recreation and relaxation areas while enhancing the overall functionality and appeal of the house.

12 Simple 2 Bedroom House Plans With Garages Houseplans Blog Com

Simple 2 Bedroom House Plan 21271dr Architectural Designs Plans

Practical 2 Bedroom House Plan With L Shaped Kitchen

Two Bedroom Small House Plan Cool Concepts Design Plans

Two Bedroom Small House Design Shd 2024030 Pinoy Eplans

2 Bedroom House Plans Open Floor Plan Bungalow Modular Home Condo

2 Bedroom House Plans For Stylish Homes Ck

Country Porches 2 Bedroom Cottage Style House Plan 5712

12 Simple 2 Bedroom House Plans With Garages Houseplans Blog Com

2 Bedroom House Plan Examples








