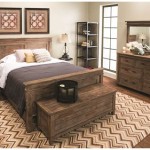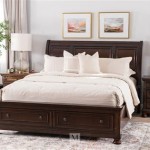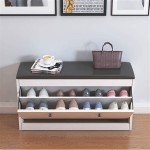Small House Floor Plans 1 Bedroom
Designing a small house floor plan with only one bedroom can be a challenge, but it's also an opportunity to create a cozy and efficient living space. Here are some key considerations and tips for designing a one-bedroom small house floor plan.
Maximize Openness Open floor plans create a sense of spaciousness in small homes. Combine the living room, dining area, and kitchen into one large space to make the house feel more open and airy. Use furniture that can serve multiple purposes, such as ottomans with storage or coffee tables that double as desks.
Utilize Vertical Space In small houses, it's important to make the most of every inch of space. Use vertical storage solutions such as shelves, cabinets, and drawers to store items and free up floor space. Mount shelves on walls or use stackable bins to maximize vertical space.
Create Multipurpose Spaces Minimize wasted space by creating multipurpose spaces. For example, the bedroom can also be used as a home office or guest room. Use folding screens or room dividers to separate spaces when necessary. The living room can also double as a dining area with a small dining table and chairs.
Optimize Storage Storage is crucial in small houses. Built-in storage solutions can help you maximize space and keep your home organized. Consider adding built-in shelves, cabinets, or drawers under the bed, stairs, or in alcoves. Utilize every nook and cranny for storage.
Natural Light and Ventilation Maximize natural light by adding large windows and skylights. Natural light makes a small house feel more spacious and inviting. Ensure proper ventilation by installing windows on opposite walls to create cross-ventilation and keep the air fresh.
Consider Universal Design Universal design principles ensure that the house is accessible and comfortable for people of all ages and abilities. Features such as wide doorways, accessible showers, and lever handles make the house more livable and future-proof.
Smart Home Features Technology can enhance the functionality and comfort of a small house. Smart home features such as automated lighting, temperature control, and security systems can help you optimize space and simplify daily tasks.
Small House Example One example of a successful small house floor plan with one bedroom is the Tumbleweed Tiny House Company's Elm 2.0. This 240-square-foot house features an open floor plan, a loft bedroom, and ample storage space. It's a well-designed and efficient living space that maximizes every inch of space.
By following these tips, you can create a small one-bedroom house floor plan that is both cozy and efficient. Remember to focus on maximizing openness, utilizing vertical space, creating multipurpose spaces, optimizing storage, and incorporating smart home features.

Ranch Style House Plan 1 Beds Baths 896 Sq Ft 771 One Bedroom Plans Small Floor

1 Bedroom House Plan Examples

International House 1 Bedroom Floor Plan Top View One Plans

1 Bedroom House Plan Examples

1 Bedroom Apartment House Plans

Small 1 Bedroom House Plan Plans Tiny Floor Guest

Mediterranean Style House Plan 1 Beds Baths 768 Sq Ft 111 One Bedroom Plans

House Plan 1 Bedrooms Bathrooms 1901 Drummond Plans

3 Reasons To Build A 1 Bedroom House Plan

Small House Plan 1 Bedroom Home 24x24 Floor Tiny Etsy








