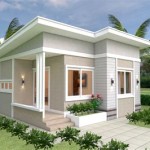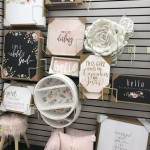Small 3 Bedroom House Floor Plans:
When it comes to designing a small 3 bedroom house, space planning is crucial. Every square foot needs to be utilized efficiently to create a comfortable and functional living space. Here are some thoughtful floor plan ideas to maximize the potential of your small abode:
Open Floor Plan: An open floor plan combines the living room, dining area, and kitchen into one cohesive space. This layout creates a sense of spaciousness and allows for natural light to flow throughout the house. It's ideal for families who enjoy spending time together or entertaining guests.
Compact Kitchen with Breakfast Bar: A compact kitchen with a breakfast bar not only saves space but also provides an additional seating area for quick meals and snacks. The breakfast bar can double as a workspace for meal preparation or a casual dining spot.
Multipurpose Living Spaces: To optimize space, consider creating multipurpose living spaces. For example, the living room can also serve as a home office or a playroom for children. This flexibility allows for various activities without sacrificing dedicated rooms.
Vertical Space Utilization: Make the most of vertical space by incorporating built-in shelves, lofts, and mezzanines. These elements provide additional storage and can even create cozy nooks for reading or relaxation.
Smart Storage Solutions: Every nook and cranny can be utilized for storage in a small house. Consider built-in cabinets under the stairs, pull-out drawers in the kitchen, and attic storage for seasonal items.
Natural Light Optimization: Natural light can make a small house feel more spacious and inviting. Large windows, skylights, and French doors allow ample sunlight to flood the interior. Proper window placement can also provide cross-ventilation for better air circulation.
Efficient Bedroom Layout: Bedrooms in a small house should be designed to maximize space and comfort. Consider built-in closets, wall-mounted headboards, and floating shelves to save floor space. Vertical storage options, such as hanging organizers and drawers, can also help keep the bedrooms clutter-free.
Thoughtful Bathroom Design: The bathroom in a small house needs to be both functional and efficient. Consider a walk-in shower instead of a bathtub to save space. A vanity with built-in storage and a wall-mounted toilet can further optimize the space.
Outdoor Living Spaces: Even in a small house, creating an outdoor living space is essential. A small deck or patio can provide an additional area for relaxation, dining, or simply enjoying the fresh air. Vertical gardens or hanging planters can add greenery and privacy without taking up ground space.

Floor Plan For Small 1 200 Sf House With 3 Bedrooms And 2 Bathrooms Evstudio

Single Storey 3 Bedroom House Plan Pinoy Eplans Bungalow Floor Plans One

Small Home Plan With 3 Bedrooms House Floor Plans Bungalow Gallery

3 Bedroom Small House Plans For Narrow Lots Nethouseplansnethouseplans

Floor Plan For A Small House 1 150 Sf With 3 Bedrooms And 2 Baths Plans Ranch Bedroom

Floor Plan For Affordable 1 100 Sf House With 3 Bedrooms And 2 Bathrooms Evstudio

30 Cool House Plan Ideas For Different Areas Engineering Discoveries Tiny Plans One Story Small

How To Create A Small House Floor Plan That Works For You
Small House Design Ideas With Floor Plan 3 Bedroom Plans

Small 3 Bedroom House Plan With S 55sqm Plandeluxe








