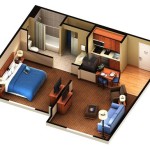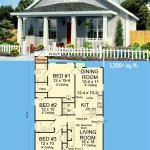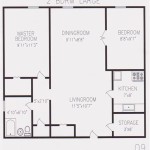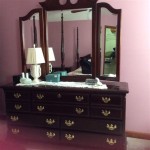A-Frame House Plans: The Ultimate Guide to Designing Your Dream Home
A-frame homes have captured the imaginations of homeowners for decades, offering a unique blend of style, functionality, and affordability. With their soaring ceilings, expansive windows, and cozy atmosphere, A-frames provide an unparalleled living experience. If you're considering building an A-frame house, finding the right plans is crucial to ensure a successful project.
In this comprehensive guide, we'll explore everything you need to know about A-frame house plans with three bedrooms, including:
- Benefits of Choosing an A-Frame House Plan
- Types of A-Frame House Plans
- Features to Consider When Choosing Plans
- Floor Plans and Layouts
- Materials and Construction Considerations
- Cost Factors
- Where to Find A-Frame House Plans
Benefits of Choosing an A-Frame House Plan
A-frame homes offer several advantages over traditional house designs:
- Natural Lighting: The large windows and high ceilings allow for ample natural light, creating a bright and airy atmosphere.
- Energy Efficiency: The A-frame shape reduces surface area exposed to the elements, leading to lower heating and cooling costs.
- Spaciousness: The vaulted ceilings create a sense of spaciousness, even in small homes.
- Affordability: Compared to other house styles, A-frames can be built at a relatively affordable cost.
Types of A-Frame House Plans
There are two primary types of A-frame house plans:
- Classic A-Frame: This type features a symmetrical A-shaped roof with two triangular sides. The floor plan is often an open concept, with the kitchen, living room, and dining room flowing seamlessly into each other.
- Modified A-Frame: This type incorporates elements of a traditional A-frame but with modifications to the roofline or floor plan. For example, some plans may include a shed roof addition or an offset A-frame design.
Features to Consider When Choosing Plans
When selecting an A-frame house plan, consider the following features:
- Number of Bedrooms and Bathrooms: Determine the number of bedrooms and bathrooms required for your family.
- Square Footage: Choose a square footage that meets your needs and budget.
- Floor Plan Layout: Ensure the layout flows smoothly and provides privacy where needed.
- Window Placement: Consider the orientation of the windows to maximize natural light and views.
- Architectural Style: Select a plan that aligns with your preferred architectural style.
Floor Plans and Layouts
A-frame house plans typically feature an open-concept floor plan on the main level. The kitchen, living room, and dining room are often combined into one large space. The bedrooms are typically located upstairs, with the master bedroom often taking advantage of the vaulted ceilings and large windows.
Some plans may include a loft area or a screened-in porch. These extra spaces can provide additional living or storage space.
Materials and Construction Considerations
A-frames can be built using various materials, including wood, steel, and concrete. The type of material used will impact the cost and durability of the home.
When it comes to construction, it's important to work with an experienced contractor who is familiar with the unique requirements of A-frame homes. Proper framing and insulation are crucial to ensure the home is structurally sound and energy-efficient.
Cost Factors
The cost of building an A-frame house will depend on several factors, including the size of the home, the materials used, and the location. Generally speaking, A-frames can be built for a lower cost than traditional homes due to their smaller footprint and simplified construction methods.
It's important to factor in additional costs, such as excavation, foundation work, and finishes. Working with a reputable builder can help you create a budget that meets your financial needs.
Where to Find A-Frame House Plans
There are several places to find A-frame house plans, including:
- Online Plan Retailers: Websites like Houzz, Floorplanner, and Zillow offer a wide selection of A-frame house plans.
- Architectural Firms: Many architectural firms specialize in designing A-frame homes. Consider working with a firm that has experience with this type of design.
- Custom Home Builders: Some custom home builders have their own collection of A-frame house plans or can work with you to create a custom plan.
Choosing the right A-frame house plan is a crucial step in creating your dream home. By considering the benefits, types, features, and cost factors, you can select a plan that meets your specific needs and aspirations.

Prefab Small Homes On Instagram A Frame House Plan No 86950 By Familyhomeplans Com Total Living Area 1272 Sq Ft 3 Bedrooms And 1 5 Bathrooms Interior Plans

House Plan 43048 A Frame Style With 1274 Sq Ft 3 Bed 2 Bath
A Frame Home Plan 3 Bedrms 2 Baths 2054 Sq Ft 137 1205

A Frame Style With 3 Bed 2 Bath House Plans Cabin

Cozy Winter Cabins A Frame House Plans And More Houseplans Blog Com

6 Striking A Frame House Plans With 3 Bedrooms Houseplans Blog Com
A Frame Home Plan 3 Bedrms 2 Baths 2054 Sq Ft 137 1205

Cool A Frame Tiny House Plans Plus Cabins And Sheds Craft Mart

A Frame Cabin House Plan 3 Bedroom 1 Bathroom 1600 Sq Ft Etsy

6 Striking A Frame House Plans With 3 Bedrooms Houseplans Blog Com
See Also








