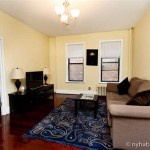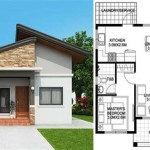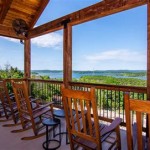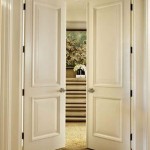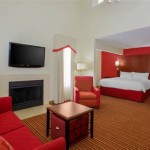3 Bedroom Small House Design
Small houses are becoming increasingly popular due to their affordability, sustainability, and practicality. Despite their compact size, 3 bedroom small house designs can be both functional and stylish, providing comfortable living spaces for families or individuals.
Maximizing Space
One of the key challenges in designing a 3 bedroom small house is maximizing space utilization. This can be achieved through:
- Open Floor Plans: Eliminating walls between living areas, such as the kitchen, dining, and living room, creates a more spacious feel and allows for better flow of natural light.
- Multipurpose Rooms: Utilizing rooms for multiple functions, such as a guest room that doubles as a home office or a playroom that can transform into a bedroom for visiting family, saves valuable space.
- Built-in Storage: Incorporating built-in shelves, cabinets, and closets throughout the house maximizes storage capacity without taking up additional floor space.
Layout Considerations
The layout of a 3 bedroom small house is crucial for both functionality and aesthetics. Some common layout options include:
- Single-Story: A single-story layout keeps all living areas on one level, making it easy to access and navigate, especially for elderly residents or individuals with mobility issues.
- Two-Story: A two-story layout provides additional space by utilizing the vertical dimension. Bedrooms are typically located on the upper floor, while living areas are on the ground floor.
- Split-Level: A split-level layout combines both single-story and two-story elements, creating a unique and interesting space with different levels and half-flights of stairs.
Exterior Design
The exterior design of a 3 bedroom small house should complement its size and style. Common exterior design features include:
- Compact Footprint: The house should have a small footprint to minimize land usage and building costs.
- Simple Roofline: A simple roofline, such as a gable or hip roof, reduces construction complexity and costs.
- Exterior Materials: Durable and low-maintenance exterior materials, such as brick, stone, or vinyl siding, are ideal for small houses.
Energy Efficiency
Energy efficiency is an essential consideration in small house design. Incorporating energy-efficient features, such as:
- Insulation: Adequate insulation in the walls, roof, and foundation minimizes heat loss and reduces energy costs.
- Energy-Efficient Windows: Double- or triple-glazed windows with low-E coatings block heat transfer and improve indoor comfort.
- Renewable Energy Sources: Incorporating solar panels or geothermal systems reduces reliance on fossil fuels and lowers energy bills.
Conclusion
Designing a 3 bedroom small house requires careful planning, smart space utilization, and a focus on functionality and energy efficiency. By maximizing space, considering layout options, choosing appropriate exterior design elements, and incorporating energy-efficient features, you can create a small house that meets the needs of your lifestyle and provides a comfortable and stylish living environment.

Simple 3 Room House Plan S 4 Nethouseplans

Simple 3 Bedroom House 8x9 Meters Pinoy Design Youtube

Small Home Plan With 3 Bedrooms Cool House Concepts

Home Design Plan 13x13m With 3 Bedrooms Plansearch Ecf

Small 3 Bedroom House Plans Interior Design Ideasinterior Ideas

Small 3 Bedroom House Plan With S 55sqm Plandeluxe

Small Home Design Plan 6 5mx12m With 3 Bedrooms E5a

Small Home Plan With 3 Bedrooms Cool House Concepts

Small House Design Tour 2 Storey 3 Bedrooms Modern Elegant Youtube

Small House Plans Different Types With Images


