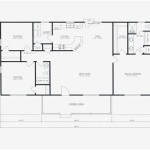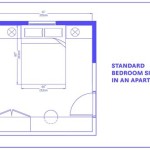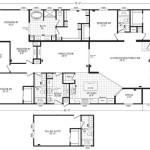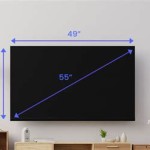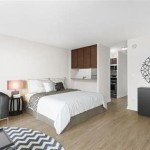Master Bedroom Walk-In Closet Ideas
Walk-in closets are a dream come true for many homeowners, providing ample storage space and a dedicated area for organizing clothing, accessories, and other personal belongings. When it comes to designing a master bedroom walk-in closet, there are endless possibilities to create a functional and stylish space that meets your specific needs and preferences.
Maximize Vertical Space: One of the key considerations for walk-in closets is maximizing vertical space. Utilize floor-to-ceiling shelving, drawers, and hanging rods to store as much as possible. Consider adding pull-down rods for hard-to-reach areas, and stackable bins or baskets for smaller items.
Customizable Storage Solutions: Customizable storage solutions allow you to tailor your closet to fit your exact needs. Adjustable shelves, pull-out drawers, and compartmentalized organizers can help you find a place for everything, from bulky sweaters to delicate accessories.
Designated Areas and Zones: Divide your closet into designated areas for different categories of items. For instance, create a section for hanging clothes, one for folded items, another for shoes, and a separate space for accessories and jewelry. This organization makes it easier to find what you're looking for and maintain a clutter-free space.
Lighting and Ambiance: Proper lighting is essential for a functional walk-in closet. Consider installing natural lighting through windows or skylights, and supplement with artificial lighting using recessed lights or under-shelf LEDs. Ambient lighting can create a cozy and inviting atmosphere, while task lighting helps you easily see what you're storing.
Accessorize for Function and Style: Accessories can enhance the functionality and style of your walk-in closet. Add drawer organizers for socks and underwear, jewelry holders for necklaces and bracelets, and tie racks for ties and scarves. Mirrored surfaces can create the illusion of more space and provide a place to check your outfit before leaving the house.
Ventilation and Humidity Control: Proper ventilation is crucial for maintaining a fresh and odor-free closet. Install vents or a dehumidifier to circulate air and prevent moisture buildup, which can damage clothing and accessories.
Additional Considerations: When planning your master bedroom walk-in closet, consider additional features such as a vanity area for getting ready, a built-in ironing board for convenience, and a seating area for putting on shoes or reading. These elements can enhance the functionality and comfort of your space.
Remember that your walk-in closet should reflect your personal style and meet your specific storage needs. By following these ideas and customizing it to your preferences, you can create a dream closet that transforms your master bedroom into a sanctuary of organization and style.

37 Wonderful Master Bedroom Designs With Walk In Closets

Walk In Closet Ideas For Compact Spaces Pros Cons Tips Amp More

35 Best Walk In Closet Ideas And Designs For Master Bedrooms

7 Latest Trends In Modern Walk Closet Ideas And Designs

11 Top Walk In Closet Design Ideas For Your Master Bedroom

Top Tips For Luxury Walk In Closet Master Bedroom Contemporary Closets

33 Walk In Closet Design Ideas To Find Solace Master Bedroom

Closet Genius How To Nail Your Master Layout The First Time 7 Steps

Master Bedroom Walk In Closet Design Ideas
40 Ingenious Bedroom Closet Ideas And Designs Renoguide N Renovation Inspiration

