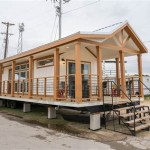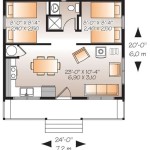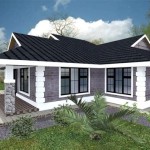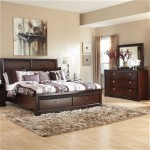Dual Master Bedroom Floor Plans
Dual master bedroom floor plans have become increasingly popular in recent years, offering a unique solution for families with multiple generations living under one roof or homeowners who desire separate and private spaces. This design concept provides two master suites, each typically featuring a private bathroom, walk-in closet, and possibly other amenities.
Advantages of Dual Master Bedrooms
Privacy and independence: Dual master bedrooms ensure privacy for both occupants, allowing them to retreat to their own spaces for relaxation and sleep. This is especially beneficial for families with adult children or elderly parents who may prefer their own private quarters.
Flexibility and adaptability: The dual master bedroom design offers flexibility in accommodating different family dynamics and needs. It can serve as a solution for multigenerational living arrangements, allowing grandparents or extended family members to have a separate living space while maintaining close proximity.
Increased resale value: Homes with dual master bedrooms tend to have higher resale value, as they cater to a broader range of buyers. Families looking for spacious and private accommodations often seek out these types of floor plans.
Layout Considerations
When designing dual master bedroom floor plans, careful consideration should be given to the following aspects:
- Placement: The master bedrooms should be situated in opposite or adjacent corners of the house to maximize privacy and minimize noise disturbance.
- Size and amenities: The master bedrooms should be of comparable size and offer similar amenities, such as walk-in closets and luxurious bathrooms.
- Access: Both master bedrooms should have direct access to outdoor spaces, such as patios or balconies, for privacy and enjoyment.
- Shared spaces: If desired, shared spaces, such as a sitting room or library, can be incorporated into the dual master bedroom area to provide a common gathering place.
Design Tips
To create a harmonious dual master bedroom floor plan, consider the following design tips:
- Create distinct spaces: Use different color schemes, furniture styles, and artwork to differentiate the two master bedrooms and give each its own unique identity.
- Incorporate natural light: Large windows and skylights can flood the master bedrooms with natural light, creating a bright and airy atmosphere.
- Maximize storage: Ample storage space is essential for dual master bedrooms. Consider built-in wardrobes, walk-in closets, and under-bed storage solutions.
- Consider outdoor access: French doors or sliding glass doors leading to private balconies or patios can extend the living space and provide a tranquil retreat.
By thoughtfully incorporating these considerations and design tips, you can create a dual master bedroom floor plan that meets the unique needs and preferences of your clients, offering them privacy, flexibility, and a luxurious living experience.

Plan 69691am One Story House With Two Master Suites New Plans Dream

44 Best Dual Master Suites House Plans Images On Pinterest Plan With Loft Ranch Style Layout

Dual Master Suites 17647lv Architectural Designs House Plans

Dual Owner S Suite Home Plans By Design Basics

Dual Master Suites 58566sv Architectural Designs House Plans

Plan 790001glv Exclusive One Story Craftsman House With Two Master Suites Plans Bedroom

Castlewood Dual Master 1 2 3 Bedroom Apartments In Raleigh Nc The Marlowe Lake Boone

Two Master Bedrooms Hd Bedroom Floor Plans Bungalow House
Multigenerational Home Designs G J Gardner Homes

Dual Owner S Suites Aging In Place Design Basics








