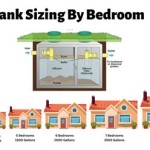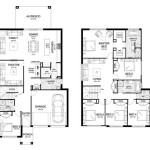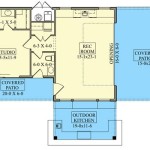2 Bedroom Small House Plan: A Comprehensive Guide to Design and Function
Designing a small house with two bedrooms requires meticulous planning and efficient use of space. This article provides a comprehensive guide to designing a 2 bedroom small house plan that maximizes functionality, comfort, and aesthetics.
Space Planning: Optimizing Layout and Flow
The key to designing a small 2 bedroom house is to create a layout that optimizes space utilization and ensures smooth flow. Open floor plans, where multiple functions share a single open space, can enhance the feeling of spaciousness and create a more cohesive living environment.
Consider incorporating multi-purpose spaces, such as a kitchen island that doubles as a dining table, or a living room that seamlessly transitions into a home office. Sliding doors or partitions can be used to create flexible zones that adapt to changing needs.
Bedroom Design: Cozy and Functional Retreats
Bedrooms in small houses should prioritize coziness and functionality. Utilize vertical space with built-in closets, shelves, and floating nightstands to maximize storage and minimize clutter. Choose furnishings that are both comfortable and space-saving, such as a trundle bed that provides extra sleeping space when needed.
Consider incorporating natural light into the bedrooms through large windows or skylights. This helps create a sense of airiness and makes the spaces feel larger. Additionally, use light and neutral colors to reflect light and make the rooms appear more spacious.
Kitchen: Maximizing Functionality in a Small Space
The kitchen is often the heart of the home, even in small spaces. To maximize functionality, opt for a U-shaped or L-shaped kitchen layout that provides ample counter space and storage. Use pull-out shelves, under-sink organizers, and vertical storage solutions to optimize space utilization.
Consider incorporating built-in appliances, such as a refrigerator or dishwasher, to create a seamless and efficient workspace. Additionally, use light-colored cabinetry and countertops to create the illusion of a larger space.
Bathroom: Compact and Efficient Design
Bathrooms in small houses should be designed with compact and efficient space utilization in mind. Opt for space-saving fixtures, such as a wall-mounted toilet or a corner sink. Use sliding doors or accordion shower doors to save space and create an open and airy feel.
Maximize storage with built-in shelves, drawers, and vanity organizers. Additionally, use mirrors to reflect light and make the space appear larger. Consider incorporating natural light through a skylight or window to enhance the ambiance.
Exterior Design: Enhancing Curb Appeal and Functionality
While space may be limited inside, the exterior design of a small 2 bedroom house can still make a significant impact. Choose a simple and cohesive design scheme that complements the surrounding environment. Use outdoor lighting to create a welcoming ambiance and highlight architectural features.
Consider incorporating a covered porch or patio area to extend the living space outdoors. This creates additional functionality for entertaining, relaxation, or outdoor storage. Additionally, use landscaping to enhance privacy, create focal points, and add a touch of greenery to the home's exterior.

Cottage Style House Plan 2 Beds 1 Baths 856 Sq Ft 14 239 In 2024 Cabin Floor Plans Bedroom

250 Best 2 Bedroom House Plans Ideas

2 Room House Plans Low Cost Bedroom Plan Nethouseplansnethouseplans

Unique Small 2 Bedroom House Plans Cabin Cottage

The Best 2 Bedroom Tiny House Plans Houseplans Blog Com

2 Bedroom House Plans Monster

Modern Tiny House Plans 2 Bedroom Bathroom With Free Etsy In 2024 Pool Small Floor

2 Bedroom Tiny House Plans Blog Eplans Com

Two Bedroom Small House Design Shd 2024030 Pinoy Eplans

2 Bedroom House Plan Examples








