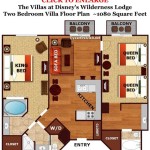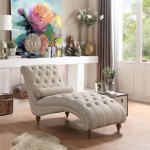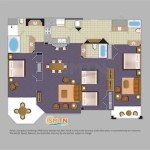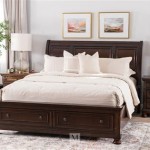2 Bedroom Apartment Layout Ideas
Designing a 2-bedroom apartment layout can be challenging, especially when you want to create a functional and stylish space. Here are some ideas to help you maximize the space and create a comfortable home:
1. Open Concept Floor Plan:
Combine the living room, dining room, and kitchen into a single open space. This creates a more spacious and airy feel and allows for better flow between different areas of the apartment.
2. Utilize Vertical Space:
In a smaller apartment, it's important to maximize vertical space. Install floating shelves, use stackable furniture, and consider a loft bed or mezzanine to create extra storage and sleeping areas.
3. Divide the Living Space:
Use furniture or room dividers to create separate areas within the open floor plan. This can define the living room from the dining area or create a cozy reading nook.
4. Multipurpose Furniture:
Choose furniture that serves multiple purposes. For example, an ottoman with built-in storage can provide extra seating and hide clutter. A sofa bed can transform into a guest bed when needed.
5. Create Storage Solutions:
Maximize storage space by installing built-in closets, under-bed drawers, and over-the-door organizers. Utilize the space behind doors and inside walls for shelves or hooks.
6. Optimize the Bedrooms:
Configure the bedrooms to maximize space and privacy. Use space-saving beds with built-in drawers or storage compartments. Consider bunk beds for children's rooms or guest spaces.
7. Maximize Natural Light:
Natural light can make an apartment feel more spacious. Use large windows, skylights, or sliding doors to bring in plenty of natural light and create a brighter and more inviting atmosphere.
8. Consider a Balcony or Patio:
If possible, incorporate a balcony or patio into the apartment design. This provides additional outdoor space and allows for fresh air and natural light to enter the living areas.
9. Create a Focal Point:
Create a focal point in the living room or dining area by using a statement piece of furniture, a large artwork, or a fireplace. This helps draw the eye and create a sense of balance and interest.
10. Use a Neutral Color Palette:
A neutral color palette can make a small apartment feel more spacious and airy. Use light colors on walls, ceilings, and large pieces of furniture to reflect light and create a sense of openness.
By following these ideas, you can create a functional, stylish, and comfortable 2-bedroom apartment that maximizes space and meets your needs.

2 Bedroom Apartment Plan Examples

2 Bedroom Apartment Plan Examples

Pin Page

2 Bedroom Apartment House Plansinterior Design Ideas

2 Bedroom Apartment Plan Examples

2 Bedroom Apartment Plan Examples

20 Interesting Two Bedroom Apartment Plans Home Design Lover

2 Bedroom Apartment Plan Examples

40 More 2 Bedroom Home Floor Plans

Selecting The Right Two Bedroom Apartment Floor Plans Apartments For Rent In Spring








