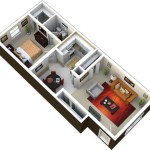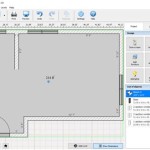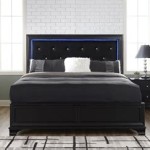2-Bedroom 800-Square-Foot House Plans
When it comes to home design, space optimization is crucial. An 800-square-foot house may seem compact, but with the right planning, it can offer a comfortable and efficient living experience. Here are some ideas for designing a 2-bedroom, 800-square-foot house plan:
Open Floor Plan:
An open floor plan combines the living room, dining room, and kitchen into one large space. This layout maximizes the available area by eliminating unnecessary walls and creating a sense of spaciousness. The kitchen should be compact and well-equipped, with ample storage and counter space.
Efficient Bedrooms:
The two bedrooms should be designed to maximize functionality. Built-in closets and drawers can provide ample storage without taking up too much floor space. Natural light should be prioritized with large windows. Consider using multi-purpose furniture, such as a bed with built-in storage drawers, to save space.
Minimalist Bathrooms:
Bathrooms should be designed with functionality in mind. A compact vanity, a shower-tub combination, and a toilet are the essential elements. By using space-saving fixtures and optimizing storage, you can create a functional and comfortable bathroom even in a limited space.
Multi-Purpose Spaces:
In a small house, every inch of space counts. Consider incorporating multi-purpose areas, such as a breakfast nook in the kitchen or a study area in the living room. These spaces can serve multiple functions without requiring additional square footage.
Outdoor Living:
Even though the house is compact, it's important to create a connection to the outdoors. A small patio or balcony can provide a much-needed outdoor space for relaxation or entertaining guests. Consider using retractable screens or awnings to make the most of the outdoor area.
Storage Solutions:
Storage is essential in a small house. Built-in shelves, drawers, and overhead cabinets can be incorporated throughout the house to maximize storage capacity. Consider under-bed storage and vertical storage solutions to make the most of every square foot.
Energy Efficiency:
Energy efficiency is crucial for reducing utility costs and creating a comfortable living environment. Opt for energy-efficient appliances, use LED lighting, and consider installing double-paned windows to reduce heat loss. Proper insulation can also help maintain a comfortable indoor temperature throughout the year.
By carefully considering these design principles, you can create a comfortable and functional 2-bedroom, 800-square-foot house plan that meets your needs and maximizes every inch of space.

2 Bedroom Floorplan 800 Sq Ft North Facing

Cabin Style House Plan 2 Beds 1 Baths 800 Sq Ft 20 2365

800 Sq Ft 2 Bedroom Contemporary Style Single Floor House And Plan Home S

800 Sq Ft House Plan Designs As Per Vastu

20 Best House Plan Under 800 Square Feet With Vastu Shastra

2 Bedroom Bath 800 Sq Ft House Plans Blog Floorplans Com

800 Square Feet 2 Bedroom Single Floor Modern House And Plan Home S

Ranch Style House Plan 2 Beds 1 Baths 800 Sq Ft 57 242 Houseplans Com

800 Sqft 2 Bedroom House Plan Ii 32 X 25 Ghar Ka Naksha Bhk Best Home Design Kaise Banaye Youtube

2 Bedroom House Plans N Style 800 Sq Feet Ab2








