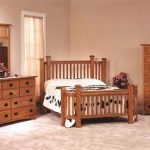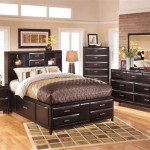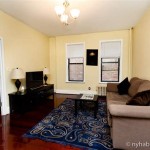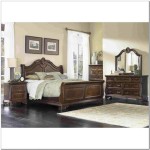Three Bedroom House Floor Plan
A three-bedroom house floor plan provides ample space and flexibility for families of various sizes and living styles. It typically consists of three bedrooms, two bathrooms, a kitchen, a dining room, a living room, and possibly additional spaces such as a study or a family room.
The layout of a three-bedroom house floor plan can vary depending on the specific design, but it generally follows a common structure. The entryway often leads into a hallway or foyer, which connects to the main living areas. The living room, dining room, and kitchen are typically located at the front of the house, while the bedrooms and bathrooms are situated towards the back for greater privacy.
The kitchen is a central hub of the house and often features a breakfast nook or island for casual dining. It connects to the dining room for more formal meals and entertaining. The living room is a spacious and comfortable area designed for relaxation and socializing. It may include a fireplace or other focal point to create a cozy atmosphere.
The primary bedroom is typically the largest and most luxurious of the three bedrooms. It often includes an en-suite bathroom with a walk-in closet or dressing room. The secondary bedrooms are generally smaller and may share a bathroom. Some floor plans also feature a dedicated study or home office, providing a quiet and private space for work or hobbies.
The overall size and configuration of a three-bedroom house floor plan can vary depending on factors such as lot size, budget, and personal preferences. It is essential to carefully consider your needs and lifestyle when selecting a floor plan to ensure it meets your current and future requirements.
Here are some additional considerations when choosing a three-bedroom house floor plan:
- Flow and traffic patterns: Ensure there is a smooth flow of traffic between the different rooms and areas of the house.
- Natural light: Maximize natural light throughout the house by incorporating windows and skylights in strategic locations.
- Storage space: Plan for adequate storage space in bedrooms, bathrooms, and other areas of the house.
- Outdoor living: Consider if the house plan includes a patio, deck, or other outdoor space for relaxation and entertaining.
- Future expansion: Think about whether the floor plan allows for future expansion or modifications, such as adding a fourth bedroom or a home addition.
By carefully considering these factors and consulting with an experienced architect or home designer, you can choose a three-bedroom house floor plan that will perfectly suit your needs and create a comfortable and stylish living space.

Awesome Free 3 Bedroom Floor Plan With Dimensions And Review Plans House

3 Bedroom House Plan With Great Front View

At Evstudio We Design A Wide Variety Of Houses From The Very Small To Large This Is An E House Layout Plans Three Bedroom Plan Shop

3 Bedroom House Plans Modern Country More Monster

Beautiful Three Bedroom House Plans Blog Floorplans Com

Floor Plan For Small 1 200 Sf House With 3 Bedrooms And 2 Bathrooms Evstudio
3 Bedroom House Plans Three Design Bhk Plan Civiconcepts

Floor Plan For A Small Tricky Lot Evstudio House Plans Bungalow Three Bedroom

Check Out These 3 Bedroom House Plans Ideal For Modern Families

Popular And Stylish 3 Bedroom Floorplans Plans We Love Blog Homeplans Com








