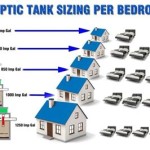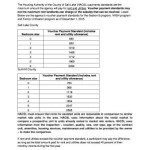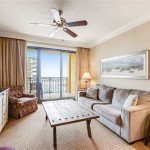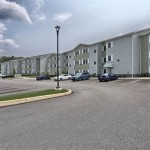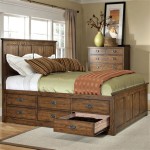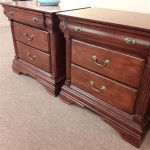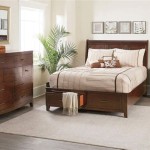2 Bedroom Log Cabin Floor Plans
Log cabins offer a unique and charming living experience, and two-bedroom floor plans provide a comfortable and cozy space for individuals, couples, or small families. Here are some considerations and popular designs for 2 bedroom log cabin floor plans:
Size and Layout: The size of a 2 bedroom log cabin can vary depending on the desired space and budget. Common sizes range from 600 to 1200 square feet, with smaller cabins typically offering a more intimate and cozy atmosphere, while larger cabins provide more room for entertaining and storage.
Log Type and Style: Log cabins can be constructed using various types of logs, such as pine, cedar, or spruce. The diameter and shape of the logs affect the overall appearance of the cabin. Common log styles include full-scribe, saddle-notched, and half-log.
Roof Design: The roof is an essential element in the design of a log cabin. Gable roofs are a popular choice for two-bedroom cabins, providing ample headroom and attic space. They can be either symmetrical or asymmetrical, creating a visually appealing exterior.
Main Floor: The main floor of a 2 bedroom log cabin typically includes a living room, kitchen, and dining area. The living room is often the heart of the cabin, featuring a cozy fireplace and comfortable seating. The kitchen is usually compact but functional, with appliances and storage space. The dining area can be part of the kitchen or a separate space, offering a convenient place for meals.
Bedrooms and Bathrooms: The two bedrooms in a log cabin are typically located on the upper floor or a loft. They offer privacy and a comfortable sleeping space. The master bedroom may have an en suite bathroom, while a shared bathroom serves the second bedroom.
Outdoor Features: Outdoor spaces are an integral part of a log cabin experience. A porch or deck provides additional living space and allows for enjoying the surrounding nature. Some cabins may also feature a screened-in porch or a detached garage for storage and workspace.
Popular 2 Bedroom Log Cabin Floor Plans:
- A-Frame Cabin: This classic A-frame design features a steeply pitched roof and an open floor plan on the main level. The bedroom loft is accessed via a ladder or staircase.
- Log Cabin with Loft: This floor plan offers a traditional log cabin aesthetic with a loft for the second bedroom. The loft is accessible from the living room or a dedicated staircase.
- Split-Level Cabin: This design has a split-level floor plan, with the main living area on the upper level and the bedrooms on the lower level. This creates a sense of separation and privacy.
- Two-Story Cabin: A two-story cabin provides more space and flexibility. The main floor typically includes the living room, kitchen, and one bedroom, while the second floor houses the master bedroom and bathroom.
Tips for Choosing a Log Cabin Floor Plan:
- Consider your lifestyle and space requirements.
- Think about the desired layout and flow of living spaces.
- Research different log cabin styles and determine the one that best suits your taste.
- Consult with a professional log cabin builder to discuss your plans and ensure feasibility.
- Remember that a well-designed log cabin floor plan can enhance both the functionality and aesthetic appeal of your home.

Pin On Home Plans

Log Cabin Plans 2 Bdr Ranchers Package Bc

Edgewood 2 Bed Bath 1 5 Stories 1148 Sq Ft Appalachian Log Timber Homes Hybrid Home F Floor Plans Cabin House

Pin On Cabin House Plans Etc

Log Cabin Floor Plans Kintner Modular Home Builder Pennsylvania Quality Prefab Contractor

Log Cabin Floor Plans House

Log Home Floor Plans Engineering Custom Blueprints

Cabin Floor Plans With Loft Hideaway Log Home And Plan By Proteamundi House

No Hay Texto Alternativo Automático Disponible Craftsman House Plans Lake Log Home Floor

Stone Mountain 2 Bed Bath 1 5 Stories 1439 Sq Ft Appalachian Log Timber Homes Hybrid Cabin House Plans Floor Home
See Also

