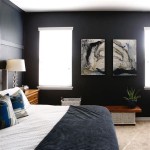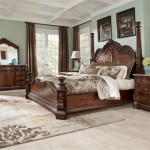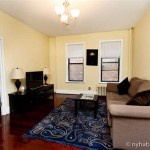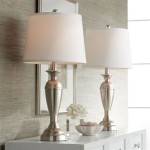One Bedroom Apartment Floor Plans
One-bedroom apartments are a popular choice for many renters and homeowners, offering a comfortable and affordable living space. With careful planning, even a small one-bedroom apartment can be designed to maximize space and create a functional and stylish home.
Here are some key considerations for designing a one-bedroom apartment floor plan:
Open Concept vs. Separate Rooms
One of the first decisions to make is whether to create an open-concept space or separate the bedroom from the living area. Open-concept floor plans create a more spacious feeling and allow for easier flow between different areas of the apartment. However, if privacy is a concern, separate rooms may be a better option.
Efficient Kitchen Design
The kitchen is a crucial part of any apartment, and in a one-bedroom, it's important to make the most of the available space. Consider incorporating a galley kitchen, which runs along one wall, or a U-shaped kitchen, which provides ample counter space and storage.
Multi-Purpose Living Area
The living area in a one-bedroom apartment should be both comfortable and functional. Choose furniture that can serve multiple purposes, such as a sofa bed or a coffee table with built-in storage. Utilize vertical space by installing shelves or a loft bed to create additional storage or living space.
Bedroom Privacy and Comfort
The bedroom in a one-bedroom apartment should provide a private and comfortable retreat. Consider separating the bedroom from the living area by a door or partition wall. Use blackout curtains or blinds to block out light and create a more restful environment.
Ample Storage Solutions
Storage is always at a premium in small apartments. Make use of every available space, such as under-bed storage, built-in closets, and vertical wall shelves. Consider using multi-level storage solutions to maximize space.
Natural Light and Ventilation
Natural light and ventilation are essential for creating a comfortable and healthy living environment. Make the most of any windows by keeping them unobstructed and installing sheer curtains. Consider adding a balcony or patio to provide access to fresh air and outdoor space.
Energy Efficiency
When designing a one-bedroom apartment floor plan, it's important to consider energy efficiency. Use energy-efficient appliances, install LED lighting, and consider adding smart home features that can control heating and cooling.
Additional Considerations
Other factors to consider when designing a one-bedroom apartment floor plan include:
- The direction of the apartment (e.g., north-facing for more natural light)
- The placement of windows and doors to maximize natural light and ventilation
- The flow of traffic throughout the apartment
- The overall aesthetic and décor

One Bedroom Standard Floor Plan Apartments In Salem Massachusetts Princeton Crossing

Floor Plans The Central Apartments

Selecting The Right Apartment Floor Plans Apartments For Rent In Heights Houston

Image From Http Www Homedecorlike Com Wp Content Uploads 2024 12 Small One Bedroom Garage Apartment Floor Plans Tiny House

1 Bedroom Apartment Plan Examples

1 Bedroom Apartment Plan Examples

Small One Bedroom Apartment Plans Tiny House Floor

1 Bedroom Apartment House Plans

Penthouse One Bedroom Style 1e Vantage On The Park

Apartments Country Charm








