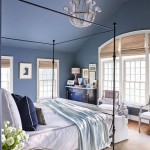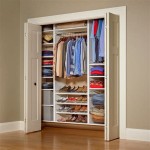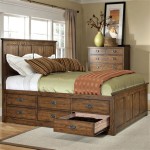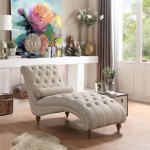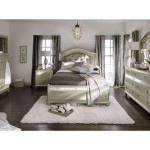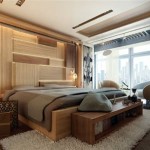3 Bedroom Floor Plan With Dimensions
A well-designed three-bedroom floor plan offers ample space, functionality, and comfort. Whether you're building a new home or renovating an existing one, it's essential to consider the dimensions and layout to create a living space that meets your needs.
Master Bedroom
The master bedroom is typically the largest bedroom in the house and should provide a private retreat. Consider the following dimensions:
*Length:
14 to 16 feet *Width:
12 to 14 feet *Area:
168 to 224 square feetBedroom 2
The second bedroom is often used as a guest room or children's room. The dimensions should accommodate a bed, dresser, and possibly a desk:
*Length:
12 to 14 feet *Width:
10 to 12 feet *Area:
120 to 168 square feetBedroom 3
The third bedroom can be smaller but should still be comfortable. Consider the following dimensions:
*Length:
10 to 12 feet *Width:
10 to 12 feet *Area:
100 to 144 square feetBathrooms
The main bathroom should include a toilet, sink, and shower or bathtub. Consider the following dimensions:
*Length:
5 to 8 feet *Width:
5 to 8 feet *Area:
25 to 64 square feetIf there's space, a second bathroom can be added. Consider the following dimensions:
*Length:
4 to 6 feet *Width:
4 to 6 feet *Area:
16 to 36 square feetLiving Room
The living room is a central gathering space. Consider the following dimensions:
*Length:
14 to 16 feet *Width:
12 to 14 feet *Area:
168 to 224 square feetDining Room
The dining room provides a space for family meals and entertaining. Consider the following dimensions:
*Length:
12 to 14 feet *Width:
10 to 12 feet *Area:
120 to 168 square feetKitchen
The kitchen is a functional space that should have enough room for cooking, storage, and appliances. Consider the following dimensions:
*Length:
10 to 12 feet *Width:
10 to 12 feet *Area:
100 to 144 square feetAdditional Features
Additional features to consider in a three-bedroom floor plan include:
*Walk-in closets:
These provide ample storage space for clothing and other belongings. *Laundry room:
A dedicated laundry room keeps laundry out of the other rooms in the house. *Study or office:
A private space for work or study can be a valuable addition. *Mudroom:
A mudroom provides a dedicated space for shoes, coats, and other items.Conclusion
The dimensions and layout of a three-bedroom floor plan play a crucial role in creating a comfortable and functional living space. By carefully considering the needs of your household and the available space, you can design a home that meets your specific requirements and enhances your daily life.

130 Best 3 Bedroom Floor Plan Ideas House Plans Small

3 Bedroom Contemporary Home Design Pinoy House Designs Plans Bungalow Floor
3 Bedroom House Plans Three Design Bhk Plan Civiconcepts

Typical Floor Plan Of The 3 Bedroom Single Family Bungalow Download Scientific Diagram

3 Bedroom Garden Style Floor Plan Forestwood Balch Springs Rentals

Simple Yet Elegant 3 Bedroom House Design Shd 2024031 Pinoy Eplans

Floor Plan For Small 1 200 Sf House With 3 Bedrooms And 2 Bathrooms Evstudio

Small House Plans 10x8 With 3 Bedrooms Gable Roof Samhouseplans

Floor Plan For Affordable 1 100 Sf House With 3 Bedrooms And 2 Bathrooms Evstudio
Small House Design Ideas With Floor Plan 3 Bedroom Plans

