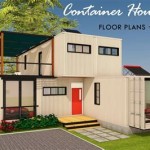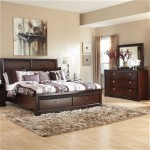Tiny House 2 Bedroom Floor Plans
Two-bedroom tiny houses are a great way to have a small, affordable home without sacrificing comfort or functionality. These homes typically range from 200 to 400 square feet and can be built on a trailer or foundation. While they may be small, they can be surprisingly spacious and well-appointed.
When designing a two-bedroom tiny house, it is important to make the most of every square foot. One way to do this is to use a loft for one of the bedrooms. This frees up space on the main level for other uses, such as a living room, kitchen, and bathroom.
Another way to save space in a two-bedroom tiny house is to use a Murphy bed in one of the bedrooms. This type of bed folds up into the wall when not in use, freeing up space for other activities.
In addition to the bedrooms, a two-bedroom tiny house will typically have a living room, kitchen, and bathroom. The living room can be furnished with a small sofa, armchair, and coffee table. The kitchen can be equipped with a small refrigerator, stove, and sink. The bathroom typically has a toilet, sink, and shower.
Two-bedroom tiny houses are a great option for people who want to live a simpler, more sustainable lifestyle. They are affordable, easy to maintain, and can be customized to fit your needs.
Benefits of a Tiny House with Two Bedrooms
There are many benefits to owning a tiny house with two bedrooms, including:
- Affordability: Tiny houses are much more affordable than traditional homes, making them a great option for first-time homebuyers or those on a budget.
- Sustainability: Tiny houses are more sustainable than traditional homes because they require less energy to heat and cool.
- Mobility: Tiny houses can be built on a trailer, making them easy to move if you need to relocate.
- Customization: Tiny houses can be customized to fit your needs and style.
Challenges of a Tiny House with Two Bedrooms
There are also some challenges to owning a tiny house with two bedrooms, including:
- Space: Tiny houses are small, so it is important to make the most of every square foot. This may mean sacrificing some storage space or using furniture that can be used for multiple purposes.
- Privacy: With only two bedrooms, it can be difficult to find privacy if you are sharing the house with someone else.
- Resale value: Tiny houses may not have as high of a resale value as traditional homes, so it is important to factor this in when making your decision.
Ultimately, the decision of whether or not to buy a tiny house with two bedrooms is a personal one. It is important to weigh the benefits and challenges carefully before making a decision.

The Best 2 Bedroom Tiny House Plans Houseplans Blog Com

2 Bedroom Tiny House Plans Blog Eplans Com

The Best 2 Bedroom Tiny House Plans Houseplans Blog Com

2 Bedroom Tiny House Floor Plan

Tiny House Plans For Families The Life Floor Cabin
The Best 2 Bedroom Tiny House Plans Houseplans Blog Com

2 Bedroom Tiny House Plans Blog Eplans Com

2 Bed Tiny Home Plan 21277dr Architectural Designs House Plans

The Best 2 Bedroom Tiny House Plans Houseplans Blog Com

Our Best Tiny House Plans Very Small And Floor
See Also








