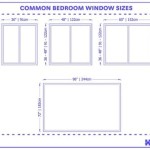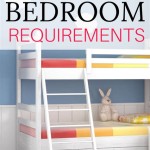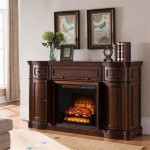House Floor Plans 3 Bedroom
The design of a three-bedroom house floor plan involves the strategic arrangement of rooms, spaces, and amenities within a given area. These plans offer a balance of space and functionality, making them a popular choice for various household sizes and lifestyles.
Key Features:
- Three bedrooms: Typically, a primary bedroom with an en-suite bathroom and two secondary bedrooms.
- Two or more bathrooms: Usually, a private bathroom for the primary bedroom and a shared bathroom for the secondary bedrooms.
- Open or closed floor plan: The layout can feature an open concept with interconnected living spaces or a more traditional closed plan with separate rooms.
- Kitchen: The kitchen can be designed in various layouts, such as L-shaped, U-shaped, or galley-style.
- Living and dining areas: These areas provide ample space for relaxation, entertainment, and family gatherings.
- Additional features: May include a laundry room, study, pantry, or outdoor living spaces.
Design Considerations:
When designing a three-bedroom house floor plan, several factors need to be considered, including:
- Lifestyle: The plan should cater to the specific needs and preferences of the occupants, taking into account their daily routines, hobbies, and family dynamics.
- Space planning: Efficient use of space is crucial to create a comfortable and functional living environment.
- Privacy: The layout should ensure privacy for individual bedrooms and common areas.
- Functionality: The flow of traffic, accessibility to different rooms, and placement of utilities should be well-thought-out for smooth and efficient daily living.
- Aesthetics: The design should complement the overall architectural style of the house and reflect the tastes of the occupants.
Common Variations:
Three-bedroom house floor plans come in various configurations, including:
- Single-story: All rooms are located on the same level, making it convenient for families with young children or individuals with limited mobility.
- Two-story: The primary bedroom and other essential areas are typically located on the first floor, while secondary bedrooms and additional spaces are on the second floor.
- Split-level: A combination of single-story and two-story designs, featuring different levels connected by a few steps.
- Ranch-style: A single-story design with a long, rectangular footprint, providing ample space for both indoor and outdoor living.
Conclusion:
Three-bedroom house floor plans offer a versatile and practical option for a wide range of households. By carefully considering individual needs, space planning, and aesthetic preferences, homeowners can create a functional and comfortable living environment that suits their lifestyle and aspirations.

Floor Plan For Small 1 200 Sf House With 3 Bedrooms And 2 Bathrooms Evstudio

3 Bedroom House Plan With Great Front View

Sample 3 Bedroom House Plans Unleashing Me Small Min On Info Simple Bed Bungalow Floor Plan With Loft

Check Out These 3 Bedroom House Plans Ideal For Modern Families

Awesome Free 3 Bedroom Floor Plan With Dimensions And Review Plans House

3 Bedroom House Plans Modern Country More Monster

Popular And Stylish 3 Bedroom Floorplans Plans We Love Blog Homeplans Com

One Story Mediterranean House Plan With 3 Ensuite Bedrooms 66389jmd Architectural Designs Plans

Floor Plan For Affordable 1 100 Sf House With 3 Bedrooms And 2 Bathrooms Evstudio

Floor Plan For A Small Tricky Lot Evstudio House Plans Bungalow Three Bedroom








