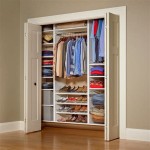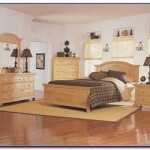Walk-In Closet Designs For A Master Bedroom
When it comes to designing a master bedroom, the walk-in closet is often an afterthought. But this space can be just as important as the bedroom itself, providing a place to store clothes, shoes, and accessories in an organized and stylish way. With careful planning, you can create a walk-in closet that is both functional and beautiful.
Here are a few things to keep in mind when designing a walk-in closet for a master bedroom:
1. Size and Layout: The size and layout of your walk-in closet will depend on the size of your bedroom and the amount of storage space you need. A small walk-in closet may only have enough room for a few hanging rods and shelves, while a larger walk-in closet may have space for a dressing table, a sitting area, or even a full-size mirror.
2. Organization and Storage: One of the most important things to consider when designing a walk-in closet is how you will organize and store your clothes, shoes, and accessories. There are a variety of storage options available, including hanging rods, shelves, drawers, and baskets. Choose storage solutions that will work best for your needs and the type of items you will be storing.
3. Lighting: Good lighting is essential for a walk-in closet. You will need to be able to see your clothes and accessories clearly, so make sure there is plenty of natural light or artificial lighting. A combination of overhead lighting and task lighting is ideal.
4. Ventilation: A well-ventilated walk-in closet is important to prevent clothes from becoming musty or moldy. Make sure there is a window or vent in the closet to allow air to circulate.
5. Style: The style of your walk-in closet should complement the style of your bedroom. If your bedroom is traditional, you may want to choose classic storage solutions in wood or metal. If your bedroom is more modern, you may want to choose contemporary storage solutions in acrylic or glass.
With careful planning, you can create a walk-in closet that is both functional and beautiful. This space can be a valuable addition to your master bedroom, providing a place to store your clothes, shoes, and accessories in an organized and stylish way.
Here are a few additional tips for designing a walk-in closet for a master bedroom:
- Consider adding a mirror to the closet door or a full-length mirror to the interior of the closet.
- Incorporate a small sitting area or dressing table into the closet, providing a place to sit and try on clothes or put on makeup.
- Use a variety of storage solutions to accommodate different types of items, such as hanging rods for dresses and shirts, shelves for folded clothes, drawers for socks and underwear, and baskets for accessories.
- Install adjustable shelves to accommodate different heights of items.
- Use dividers and drawer organizers to keep items organized and in place.
- Add lighting to the interior of the closet, such as overhead lighting or under-shelf lighting, to make it easier to see your clothes and accessories.
- Ventilate the closet by installing a window or vent to allow air to circulate and prevent clothes from becoming musty or moldy.

37 Wonderful Master Bedroom Designs With Walk In Closets

35 Best Walk In Closet Ideas And Designs For Master Bedrooms

Walk In Closet Ideas For Compact Spaces Pros Cons Tips Amp More

7 Latest Trends In Modern Walk Closet Ideas And Designs

Walk In Closet Ideas For Compact Spaces Pros Cons Tips Amp More

33 Walk In Closet Design Ideas To Find Solace Master Bedroom

Remodeling Dimensions For A Master Suite Walk In Closet Design Degnan Build Remodel

37 Wonderful Master Bedroom Designs With Walk In Closets

35 Best Walk In Closet Ideas And Designs For Master Bedrooms

7 Latest Trends In Modern Walk Closet Ideas And Designs
See Also








