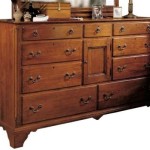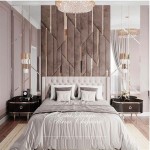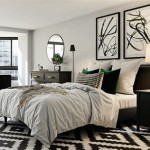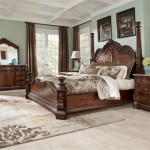One Bedroom Apartment Floor Plan
A one-bedroom apartment is a popular choice for individuals and couples who seek a comfortable and convenient living space. When designing a floor plan for a one-bedroom apartment, there are several key considerations to ensure optimal functionality and space utilization.
The living room, the heart of the apartment, should be designed to maximize natural light and create a cozy and inviting atmosphere. An open floor plan with a seamless flow between the living room and kitchen is desirable, as it enhances the sense of spaciousness. Consider including a balcony or patio to extend the living space and provide a connection to the outdoors.
The bedroom should be a private sanctuary that offers a peaceful and relaxing environment. Ensure that there is ample storage space, such as a built-in wardrobe or closet system, to keep the room organized and clutter-free. The placement of windows is crucial to allow for natural ventilation and provide a sense of airiness.
The kitchen, though compact, should be functional and well-equipped. A galley kitchen layout, with appliances and cabinetry arranged along parallel walls, is a space-saving option. Incorporate built-in appliances, such as a dishwasher, microwave, and oven, to maximize storage and counter space. Consider adding an island or peninsula to create additional work surfaces and seating.
The bathroom should be designed to accommodate essential fixtures, including a shower, toilet, and vanity. Utilize space-saving solutions, such as a shower-bath combination or a wall-mounted vanity with integrated storage, to optimize the available area. Maximizing natural light through a window or skylight enhances the sense of airiness.
Storage is crucial in a one-bedroom apartment to maintain a clutter-free and organized living space. Consider incorporating built-in storage throughout the apartment, such as under-bed storage in the bedroom and hidden compartments in the living room. Utilize vertical spaces by installing shelves and overhead cabinets to maximize storage capacity.
When selecting furnishings, opt for multifunctional pieces to save space and enhance practicality. A sofa bed in the living room doubles as a sleeping option for guests, while a dining table with built-in storage drawers provides additional storage. Choose furniture that is appropriately scaled to the apartment's dimensions to avoid overcrowding and maintain a sense of spaciousness.
By carefully considering these design elements, you can create a one-bedroom apartment floor plan that optimizes space, maximizes functionality, and creates a comfortable and inviting living environment.

1 Bedroom Apartment Floor Plans 500 Sf Du Apartments Rates Aspen Gate Apart Small

One Bedroom Standard Floor Plan Apartments In Salem Massachusetts Princeton Crossing

Floor Plans The Central Apartments

Small One Bedroom Apartment Plans Tiny House Floor

Selecting The Right Apartment Floor Plans Apartments For Rent In Heights Houston

1 Bedroom Apartment Plan Examples

Penthouse One Bedroom Style 1e Vantage On The Park

Apartments 1 Bedroom Floor Plan Palm Cove Tropic Boutique Accommodation

Image From Http Www Homedecorlike Com Wp Content Uploads 2024 12 Small One Bedroom Garage Apartment Floor Plans Tiny House

Free Editable Apartment Floor Plans Edrawmax Online








